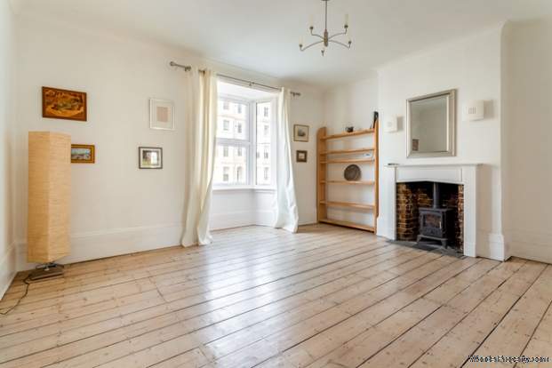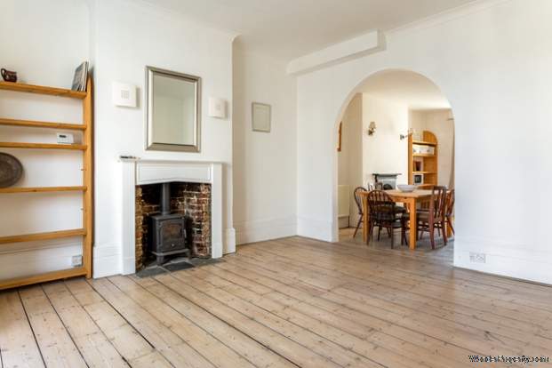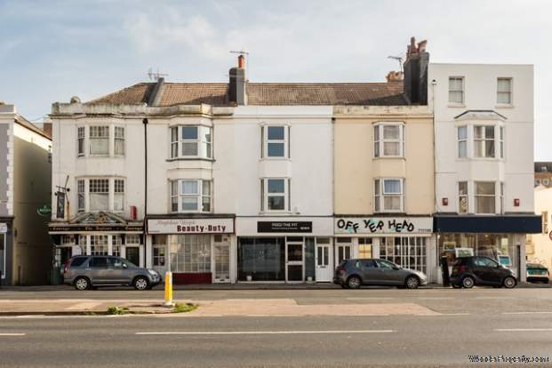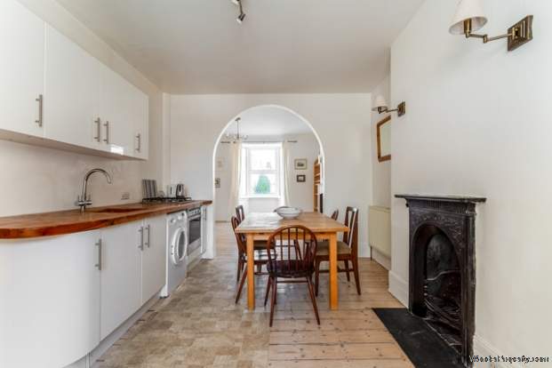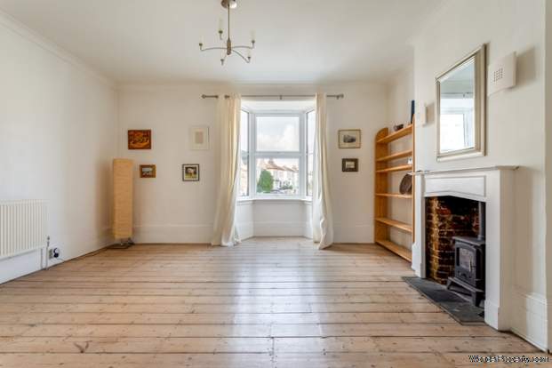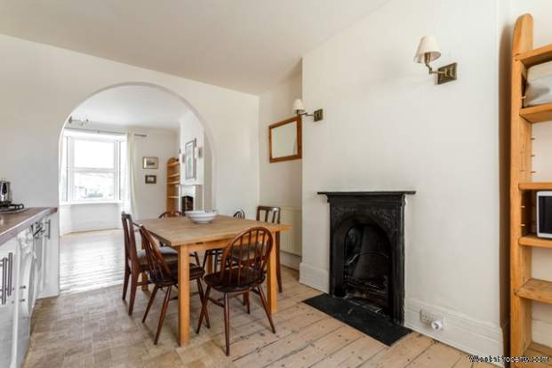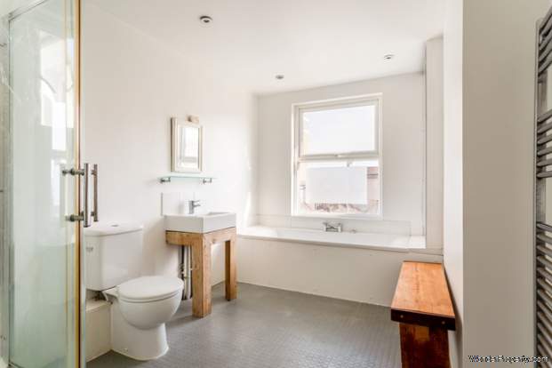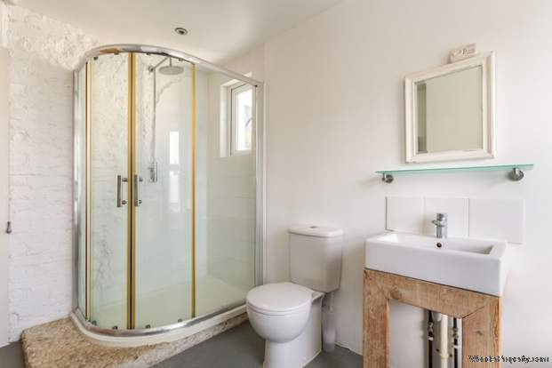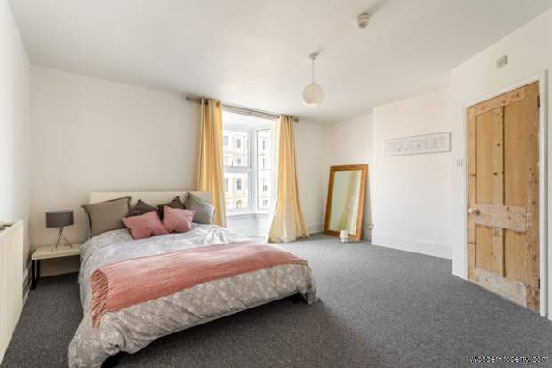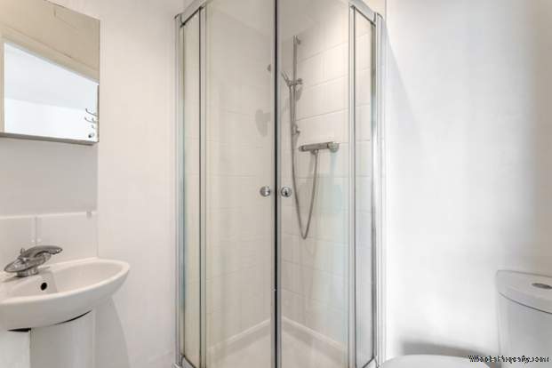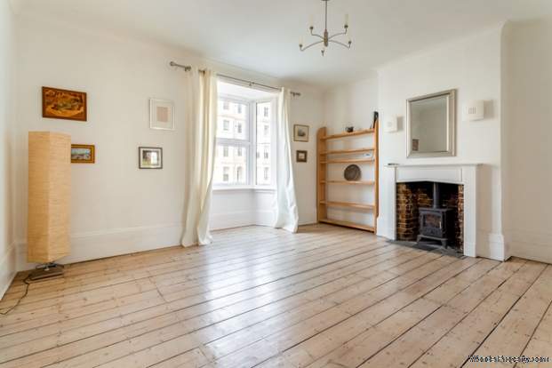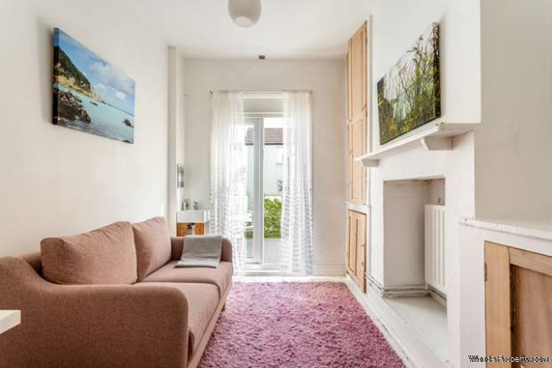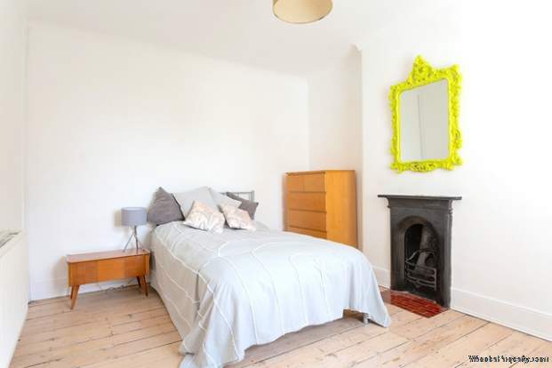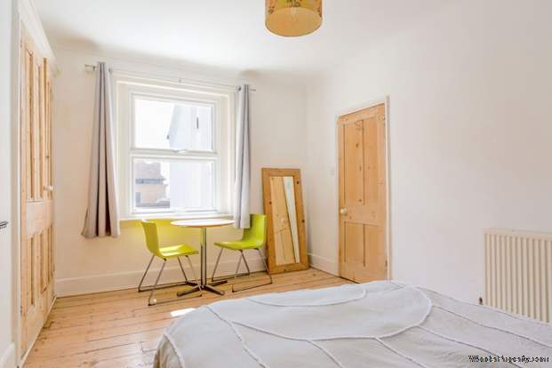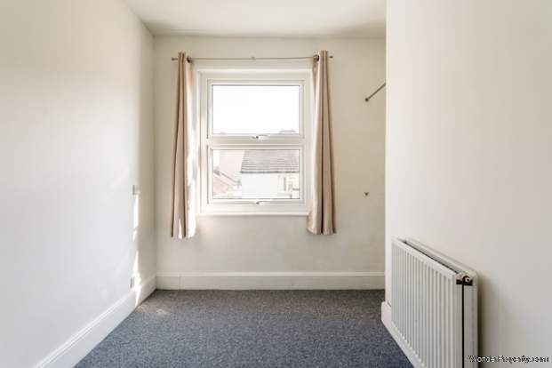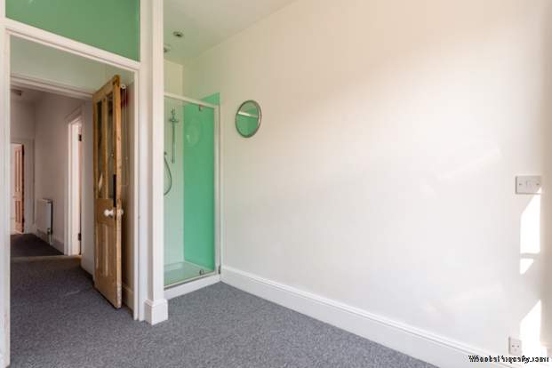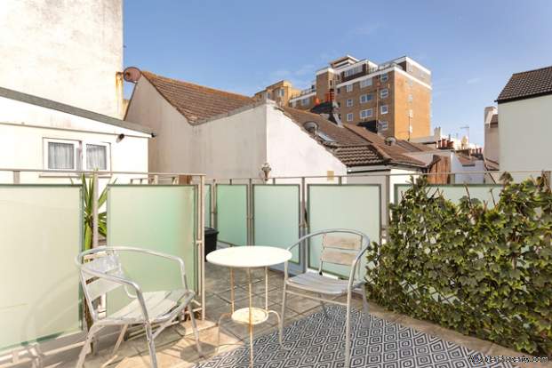4 bedroom property for sale in Hove
Price: £750,000
This Property is Markted By :
Manley Properties
18 Hove Place, Hove, East Sussex, BN3 3RU
Property Reference: 180892_1
Full Property Description:
Manley Properties are pleased to offer this spacious ground, first & second floor freehold maisonette. Within a 100 metres from Hove beach and promenade. Large south facing sun terrace. Partial sea views. One of very few properties located on the beachside of the A259 across Brighton and Hove. The accommodation is over 1,485 (sqft) providing the feeling of space throughout. 3 double bedrooms and 1 single bedroom/office. Master bedroom includes en-suite shower room. The kitchen/living area forms the whole of the first floor, front to back with two attractive feature fireplaces and stripped wooden flooring. The kitchen/breakfast area is very pleasant and nicely laid out to include a series of modern "White`' wall and base units. Solid wood handcrafted work top surface. 4 ring gas hob and electric oven. Partial sea view. Family bathroom with bath and shower. Sep WC. There is the possibility of extending in to the roof space which currently measures 26ft (9.0m) x 13ft (4.0m) (subject to planning).
Property Particulars
Private entrance
Hallway:
Solid wood flooring.
Door to:
Bedroom 4/Office
12ft (3.67m) x 8ft2 (2.48m).
Solid wood flooring. Built-in storage cupboard. Radiator. Wash hand basin. Double glazed doors opening out to large south facing sun terrace with partial sea views. You can hear the sound of the sea!!
From hallway:
Staircase to the first floor landing.
Newly fitted carpet.
Bedroom 3
8ft1 (2.47m) x 7ft (2.12m).
South facing double glazed window. Radiator. Shower cubicle with aluminium frame and glass doors. Extractor fan. Tiled wall. Newly fitted grey carpet.
Sep Wc:
Low Level WC. Wash hand basin.
From hallway:
Door to: Kitchen and living area.
Living area:
16ft5 (5.00m) x 17ft3 (5.25m).
Double glazed window in to bay. Feature period fireplace. Stripped solid wood flooring. Radiator. High ceiling.
Kitchen area:
14ft9 (4.50m) x 10ft8 (3.24m).
South facing double glazed window. Comprising of a series of modern 'White" doored base units and drawers. Solid wood flooring. Handcrafted solid wood work top surface. Built-in electric oven. 4 ring gas hob. Space and plumbing for washing machine. Space for fridge freezer. Feature fireplace. Radiator.
Family Bathroom:
12ft1 (3.67m) x 8ft2 (2.48m).
South facing double glazed window with partial sea view. Comprising bath with chrome mixer taps. Wash hand basin with chrome mixer taps. Low level WC. Heated towel rail. Corner shower cubicle. Inset spotlights.
From Hallway:
Staircase to second floor landing:
Master Bedroom:
17ft3 (5.25m) x 16ft6 x (5.02m).
South facing double glazed window into bay with partial sea view. Newly fitted "grey"coloured carpet. Radiator.
En-Suite Shower Room:
Corner shower cubicle with aluminium frame and glass panelled door. Wash hand basin. Pebble flooring. Low level WC. Inset spot-lights. Extractor fan.
Bedroom 2:
14ft11 (4.54m)x 11ft1 (3.38m).
South facing double glazed window with partial sea view. Radiator. Stripped wooden flooring. Feature period fireplace. Built-in storage cupboard.
Outside:
Large south facing sun terrace with partial sea view. Tiled
Property Features:
- Beachfront Location
- Over 1,485 (sqft)
- 4 Bedrooms
- Large Living/Kitchen Area
- Private Entrance
- Stripped Wooden Flooring
- Large Family Bathroom
- Sep WC
- En-suite Shower Room
- South Facing Sun Terrace
Property Brochure:
This has yet to be provided by the Agent
Energy Performance Certificates (EPC):

Floorplans:
Click link below to see the Property Brochure:Agent Contact details:
| Company: | Manley Properties | |
| Address: | 18 Hove Place, Hove, East Sussex, BN3 3RU | |
| Telephone: |
|
|
| Website: | http://www.manleyproperties.co.uk |
Disclaimer:
This is a property advertisement provided and maintained by the advertising Agent and does not constitute property particulars. We require advertisers in good faith to act with best practice and provide our users with accurate information. WonderProperty can only publish property advertisements and property data in good faith and have not verified any claims or statements or inspected any of the properties, locations or opportunities promoted. WonderProperty does not own or control and is not responsible for the properties, opportunities, website content, products or services provided or promoted by third parties and makes no warranties or representations as to the accuracy, completeness, legality, performance or suitability of any of the foregoing. WonderProperty therefore accept no liability arising from any reliance made by any reader or person to whom this information is made available to. You must perform your own research and seek independent professional advice before making any decision to purchase or invest in overseas property.
