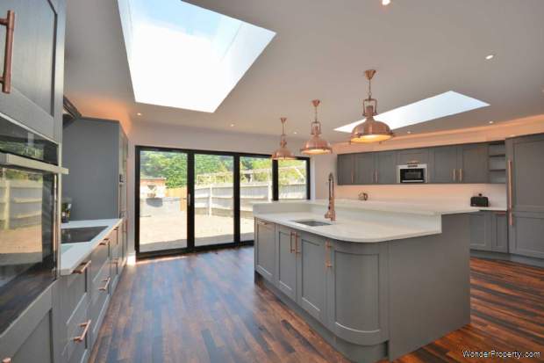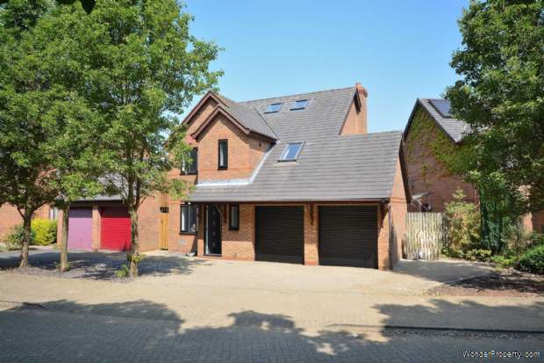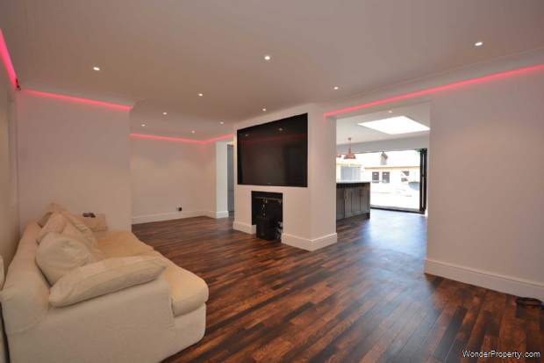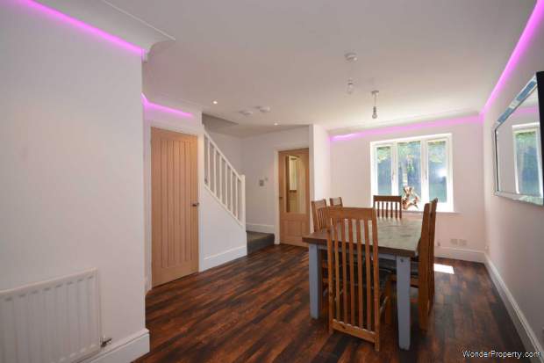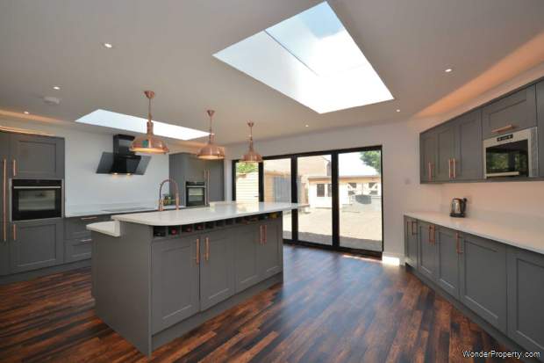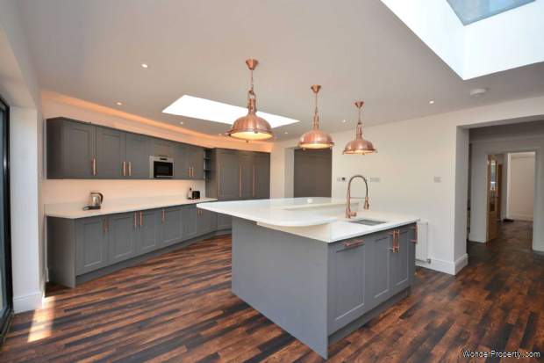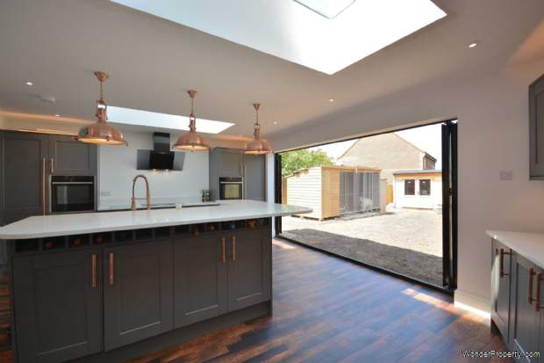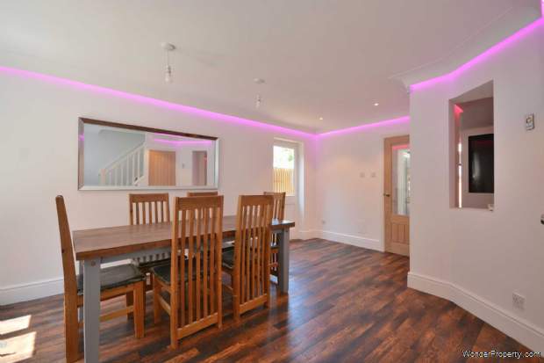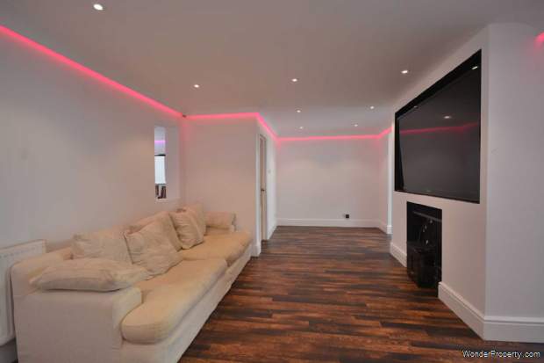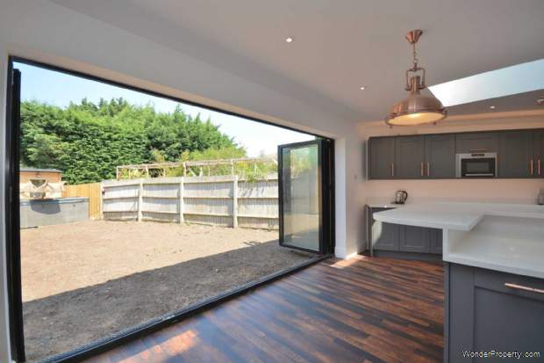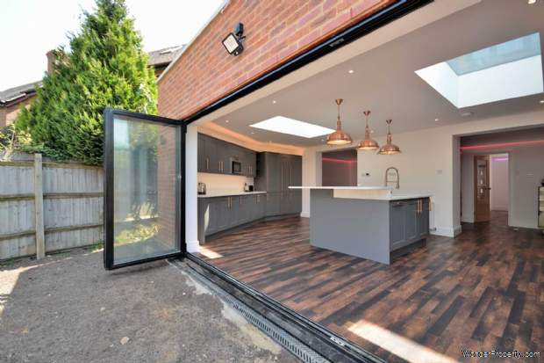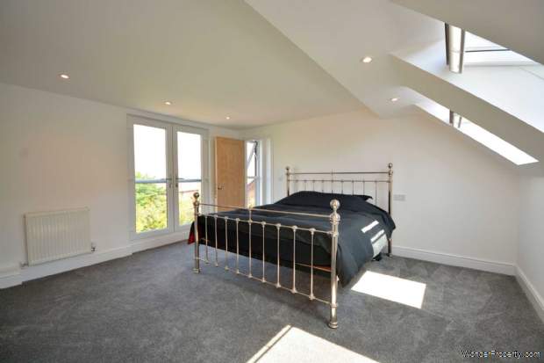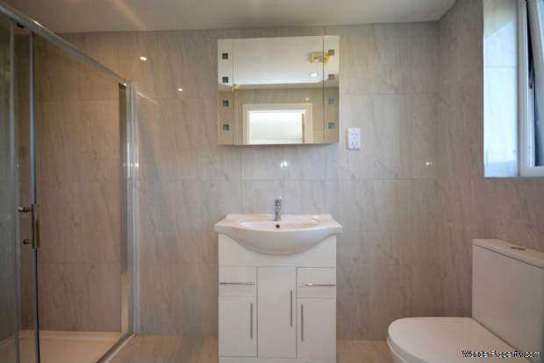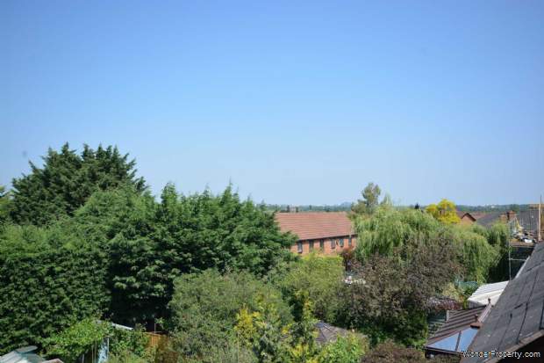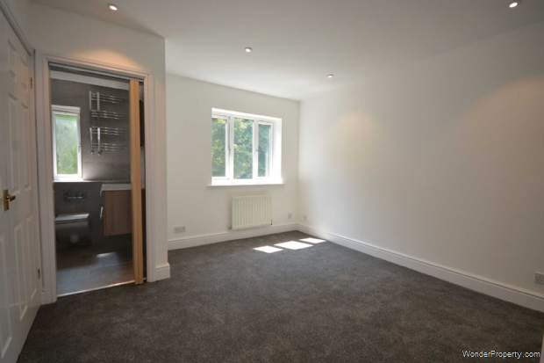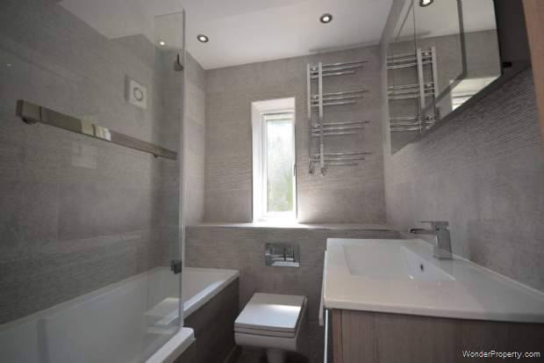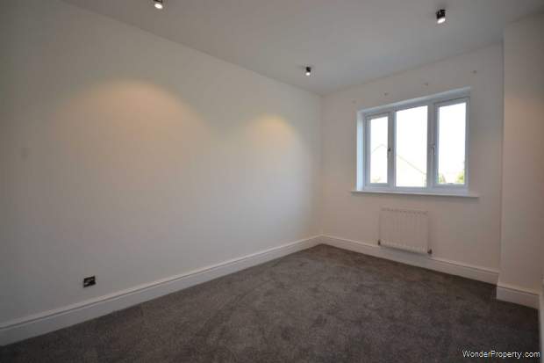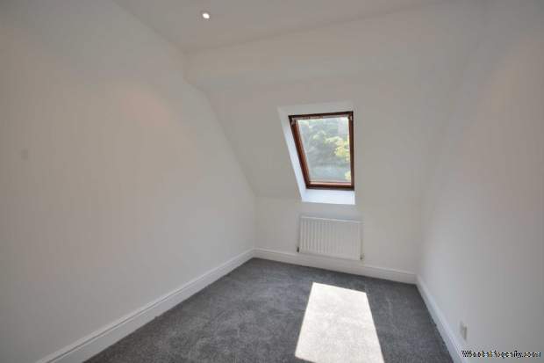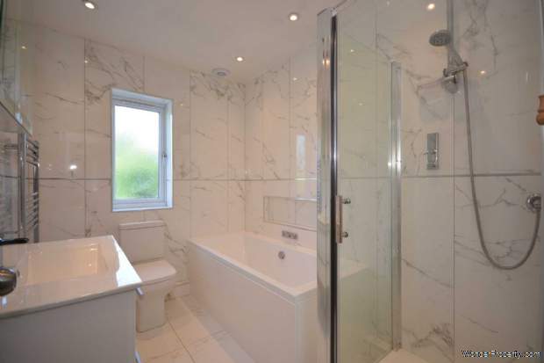5 bedroom property for sale in Milton Keynes
Price: £650,000
This Property is Markted By :
Taylor Walsh Property Consultants
Regency Court, 224 Upper Fifth Street, Central Milton Keynes, Buckinghamshire, MK9 2HR
Property Reference: 1502
Full Property Description:
**EXTENDED & GREATLY IMPROVED** Extensively extended and improved this detached family home offers the WOW FACTOR. With accommodation over three floors and a double garage an internal viewing is highly recommended.
Entrance
Entered under a storm porch canopy via part double glazed door to hallway.
Hallway
Doors to dining room and cloakroom. Radiator. Wooden flooring.
Cloakroom
Double glazed window to front. A modern re-fitted suite comprising low level flush wc and vanity sink with storage under. Part tiled walls. Heated towel rail.
Reception Room - 16'7" (5.05m) x 14'6" (4.42m)
Double glazed window to front and double glazed door to side access. Wooden flooring. Mood lighting concealed in coving. Door to second reception room. Stairs to first floor. Under stair storage cupboard.
Second Recption - 23'1" (7.04m) x 12'5" (3.78m)
Wooden flooring. Open plan into kitchen with central pillar with television mounting to create cinema effect. Mood lighting concealed in coving. Radiator.
Kitchen - 21'8" (6.6m) x 15'1" (4.6m)
Double glazed Bi-fold doors opening into rear garden. A recently re-fitted kitchen comprising units at base and eye level. Central island incorporating sink unit. Composite worktops. Integrated appliances to include two Neff `hide & slide` ovens, induction hob and fridge freezer. Wooden flooring with underfloor heating.
First Floor Landing
Stairs rising to second floor. Built in storage cupboard. Doors to bedrooms two, three, four & five and family bathroom.
Bedroom Two - 12'2" (3.71m) x 11'6" (3.51m) To Wardrobe
Double glazed window to front. Built in double wardrobe. Fitted mirror fronted wardrobes. Radiator. Door to En suite.
En Suite
A re-fitted suite to comprise `P` shape bath with shower over and shower screen. Low level flush wc. Wall mounted vanity sink with storage under. Tiled walls. Tiled floor with underfloor heating. Heated towel rail. Extractor fan.
Bedroom Three - 12'2" (3.71m) x 8'3" (2.51m)
Double glazed window to rear. Radiator.
Bedroom Four - 11'6" (3.51m) x 7'7" (2.31m)
Double glazed Velux window to front. Radiator.
Bedroom Five - 9'0" (2.74m) x 8'3" (2.51m)
Double glazed window to rear. Radiator.
Bathroom - 8'7" (2.62m) x 6'8" (2.03m)
Double glazed window to rear. A re-fitted bathroom suite to comprise double ended bath. Shower cubicle. Low level flush wc. Wall mounted vanity sink with storage under. Tiled walls. Tiled floor. Heated towel rail. Electric shaver point. Extractor fan.
Second Floor Landing
Double glazed window to rear. Door to master bedroom.
Master Bedroom - 15'1" (4.6m) x 13'2" (4.01m)
Double glazed French doors opening onto Juliet balcony. Two skylights. Two radiators. Door to En suite
En Suite - 10'1" (3.07m) x 5'3" (1.6m)
Double glazed window to rear. A re-fitted suite to comprise double shower cubicle. Low level flush wc. Wall mounted vanity sink with storage under. Tiled walls and tiled floor. Heated towel rail. Electric shaver point. Extractor fan.
Front Garden
Block paved to provide parking for several vehicles to the front and side of the double garage. Landscaped area. Side access to rear garden.
Rear Garden
Recently overlaid with new top soil and seeded. Landscape plans are drawn up and available to view.
There is a large timber garden room with power and light connected.
Garage
A double garage with two roller garage doors. Power and light connected.
Landlord?
Are you contemplating renting out your property? At Taylor Walsh we have a very
Property Features:
- Detached
- Five Bedrooms
- Two En Suite
- Double Garage
- Separate Receptions
- Large Kitchen
- Cloakroom
- Gardens
- Timber Garden Room
Property Brochure:
Click link below to see the Property Brochure:
Energy Performance Certificates (EPC):


Floorplans:
This has yet to be provided by the AgentAgent Contact details:
| Company: | Taylor Walsh Property Consultants | |
| Address: | Regency Court, 224 Upper Fifth Street, Central Milton Keynes, Buckinghamshire, MK9 2HR | |
| Telephone: |
|
|
| Website: | http://www.taylorwalsh.co.uk |
Disclaimer:
This is a property advertisement provided and maintained by the advertising Agent and does not constitute property particulars. We require advertisers in good faith to act with best practice and provide our users with accurate information. WonderProperty can only publish property advertisements and property data in good faith and have not verified any claims or statements or inspected any of the properties, locations or opportunities promoted. WonderProperty does not own or control and is not responsible for the properties, opportunities, website content, products or services provided or promoted by third parties and makes no warranties or representations as to the accuracy, completeness, legality, performance or suitability of any of the foregoing. WonderProperty therefore accept no liability arising from any reliance made by any reader or person to whom this information is made available to. You must perform your own research and seek independent professional advice before making any decision to purchase or invest in overseas property.
