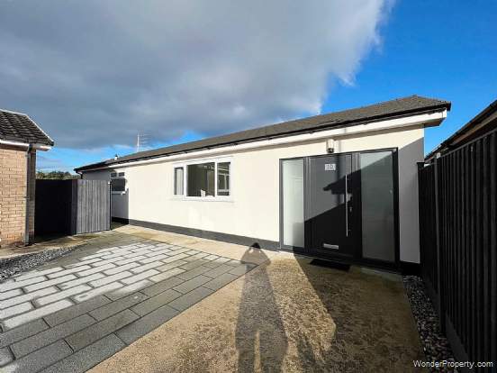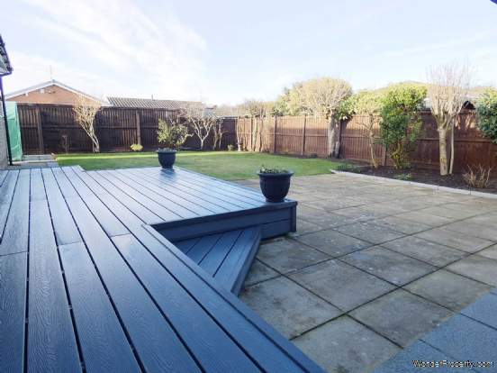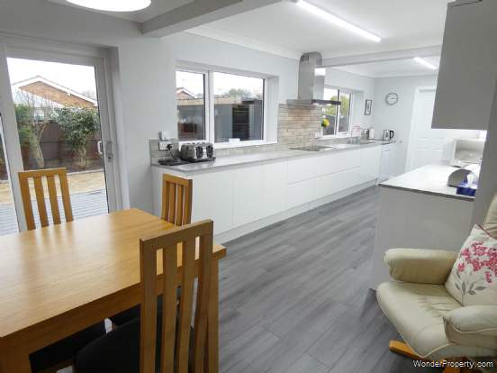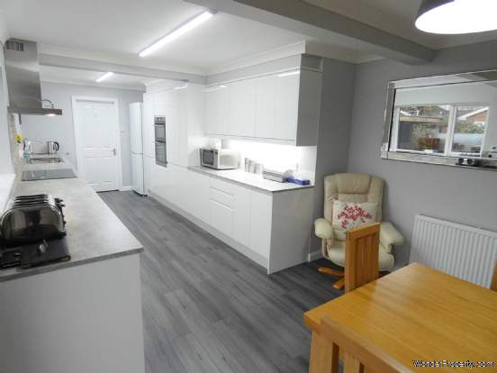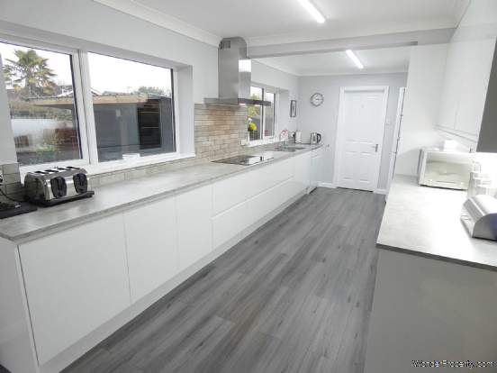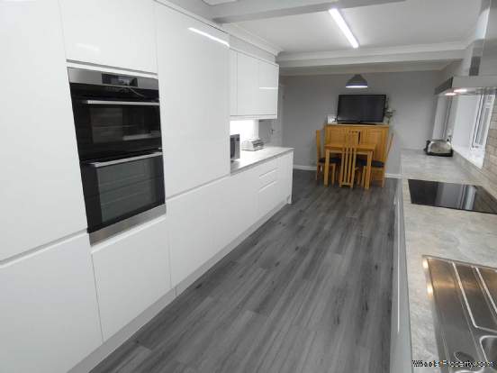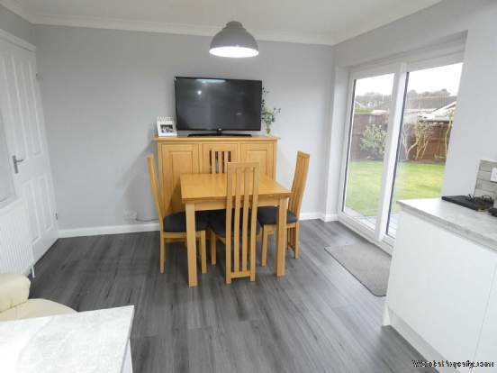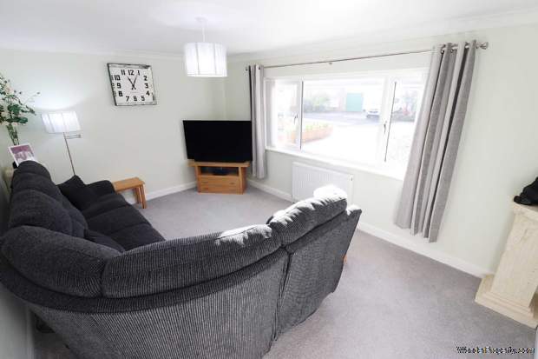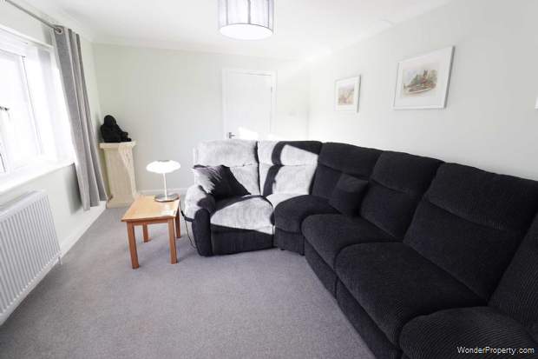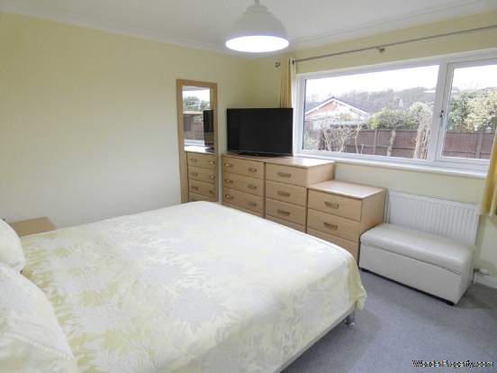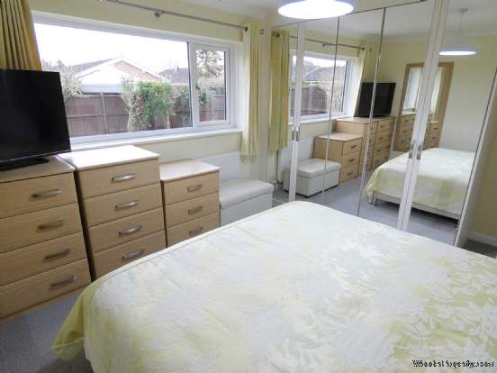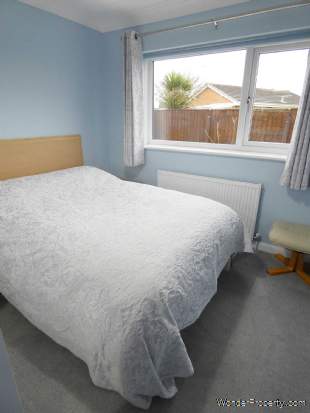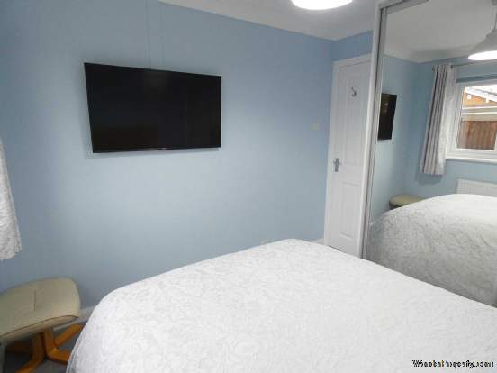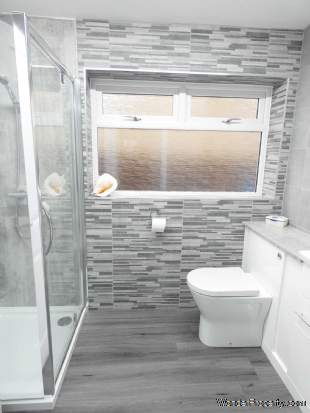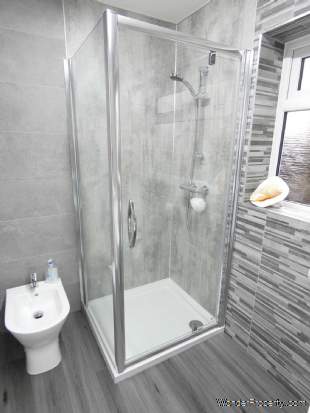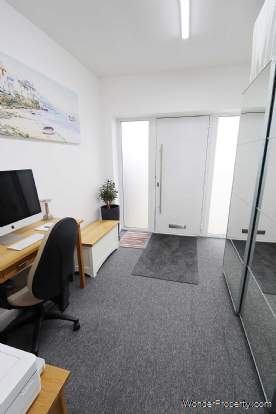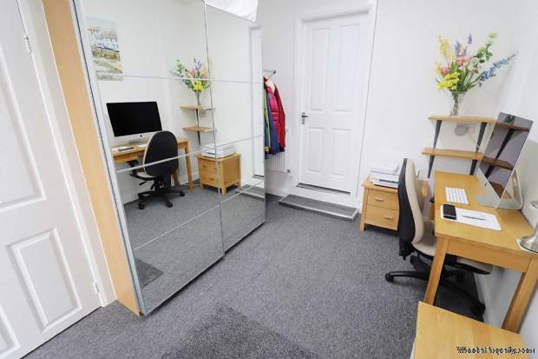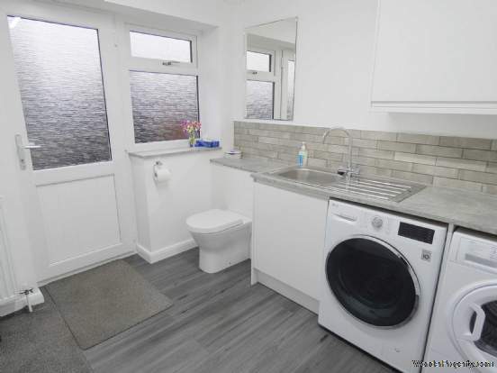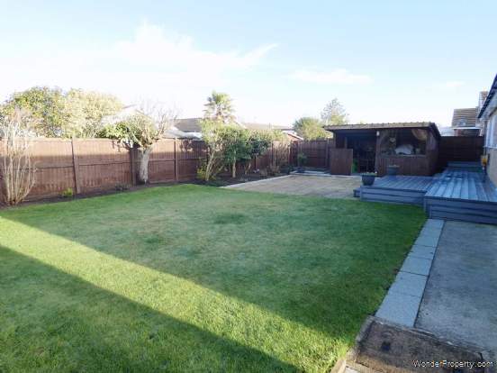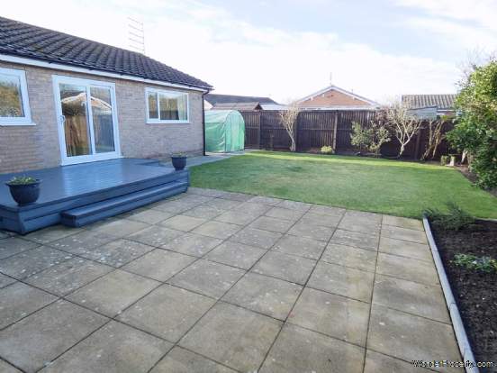2 bedroom property for sale in Lytham St Annes
Price: £435,000
This Property is Markted By :
Dunderdale Asquith Estate Agents
10 Park Street, Lytham, Lytham, Lancashire, FY8 5LU
Property Reference: 2046
Full Property Description:
This stunning refurbished Detached True Bungalow was built approximately 50 years ago by Messrs. Moore Bros Ltd and is of traditional brick construction, with K- Rendered front elevation, set beneath a new tile roof.
The Bungalow is superbly situated in a quiet Cul-de-Sac location just a few minutes walk away from Lytham Town Centre with easy access to all of its shops, restaurants, green, train station, library and other amenities. Local golf courses are also close by.
ENTRANCE HALL - 10'4" (3.15m) x 8'6" (2.59m)
Approached by a UPVC composite outer door with UPVC opaque full height windows positioned to either side.
A built-in cupboard houses the electric consumer unit, electric meter and gas meter.
Double panel radiator.
LOUNGE - 15'10" (4.83m) x 10'9" (3.28m)
UPVC double glazed window with opening lights overlooking the front of the property.
Corniced ceiling.
Double panel radiator.
Television point.
Telephone point.
INNER HALLWAY
Single panel radiator.
Loft access hatch, the loft has a retractable ladder, been partially boarded and has an electric light.
Corniced ceiling.
A built-in cupboard with shelving and single panel radiator.
KITCHEN/DINING ROOM - 25'7" (7.8m) Max x 10'9" (3.28m) Max
The Kitchen/Dining Room has been refurbished and has a range of ?soft close` fixture cupboards and drawers in gloss white.
Feature laminated working surfaces incorporate a one and a half bowl single drainer stainless steel sink with chrome mixer tap.
The built-up in appliances comprise:
An AEG stainless steel electric multifunction double oven.
An AEG five zone induction hob.
A full width AEG stainless steel illuminated chimney style extractor positioned above.
Space and plumbing for a dishwasher.
Space for an upright fridge freezer.
The Kitchen walls have been partially tiled in matching tone tiles.
Two UPVC double glazed windows with opening lights overlooking the rear garden.
UPVC double glazed patio doors which provide access into and views over the rear garden.
Space for a dining table and chairs.
Corniced ceiling.
Double panel radiator.
Television point.
Grey wood effect laminate floor.
UTILITY ROOM/WC - 9'0" (2.74m) x 8'6" (2.59m)
The Utility Room has a range of eye and low level ?soft close` fixture cupboards and drawers in gloss white.
Feature laminated working surfaces incorporate a single bowl single drainer stainless steel sink with chrome mixer tap.
Space and plumbing for a washing machine.
Space for a tumble dryer.
The walls have been partially tiled in matching tone tiles.
A RAK concealed cistern WC with soft close seat and dual pushbutton flush.
A wall mounted Worcester condensing combination gas fired central heating boiler.
Double panel radiator.
UPVC part opaque double glazed outer door which leads to/from the rear garden.
UPVC opaque double glazed window with opening light overlooking the rear garden.
Grey wood effect laminate floor.
BEDROOM ONE - 12'11" (3.94m) x 10'10" (3.3m)
UPVC double glazed window with opening lights overlooking the rear garden.
Corniced ceiling.
To one side of the room there are a range of built-in wardrobes with mirrored doors.
Single panel radiator.
Television point.
BEDROOM TWO - 9'9" (2.97m) x 8'11" (2.72m)
UPVC double glazed window with
Property Features:
These have yet to be provided by the Agent
Property Brochure:
Click link below to see the Property Brochure:
Energy Performance Certificates (EPC):

Floorplans:
Click link below to see the Property Brochure:Agent Contact details:
| Company: | Dunderdale Asquith Estate Agents | |
| Address: | 10 Park Street, Lytham, Lytham, Lancashire, FY8 5LU | |
| Telephone: |
|
|
| Website: | http://www.dunderdaleasquith.com |
Disclaimer:
This is a property advertisement provided and maintained by the advertising Agent and does not constitute property particulars. We require advertisers in good faith to act with best practice and provide our users with accurate information. WonderProperty can only publish property advertisements and property data in good faith and have not verified any claims or statements or inspected any of the properties, locations or opportunities promoted. WonderProperty does not own or control and is not responsible for the properties, opportunities, website content, products or services provided or promoted by third parties and makes no warranties or representations as to the accuracy, completeness, legality, performance or suitability of any of the foregoing. WonderProperty therefore accept no liability arising from any reliance made by any reader or person to whom this information is made available to. You must perform your own research and seek independent professional advice before making any decision to purchase or invest in overseas property.
