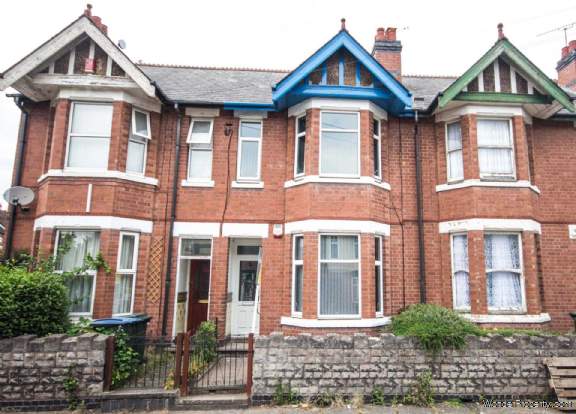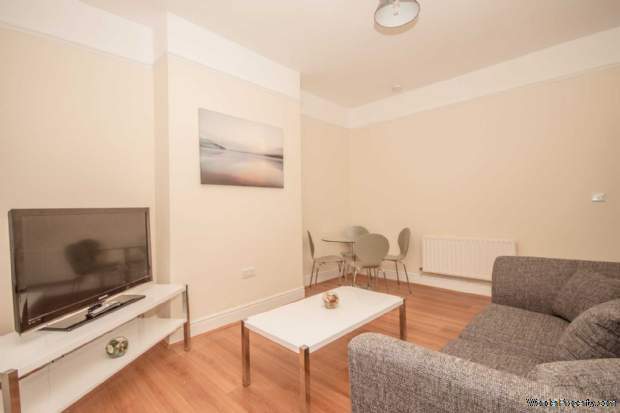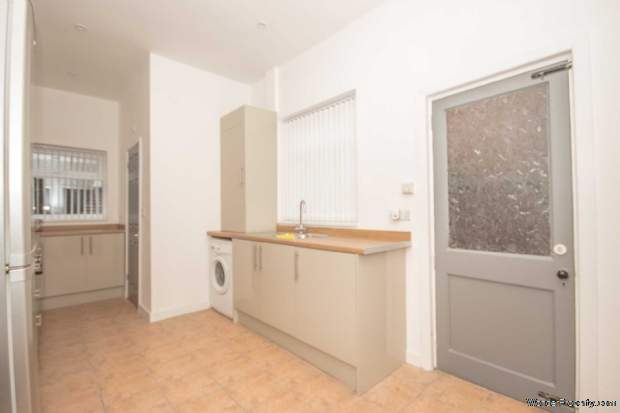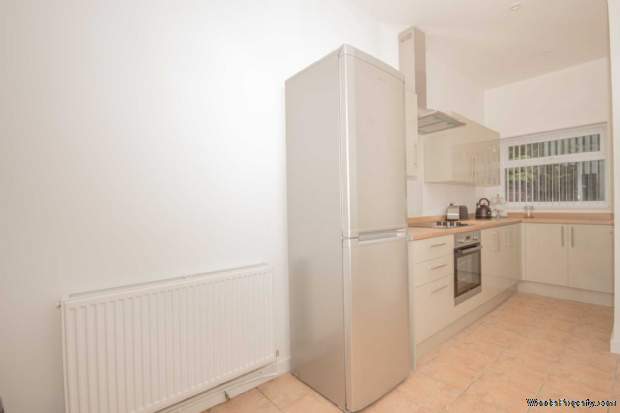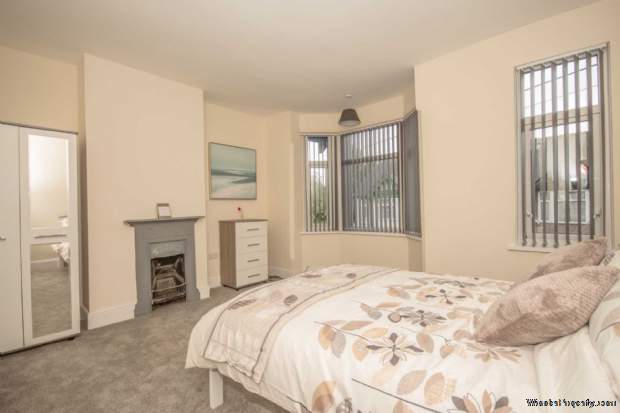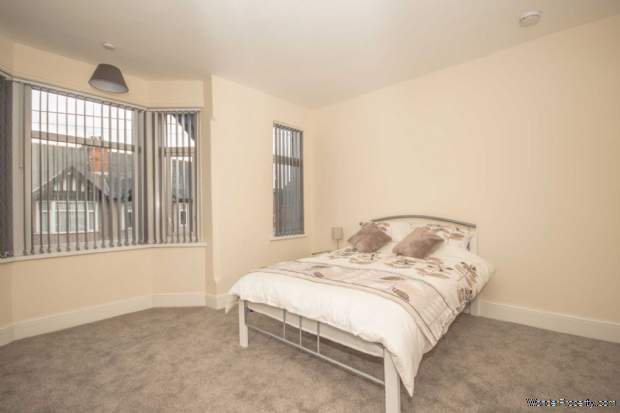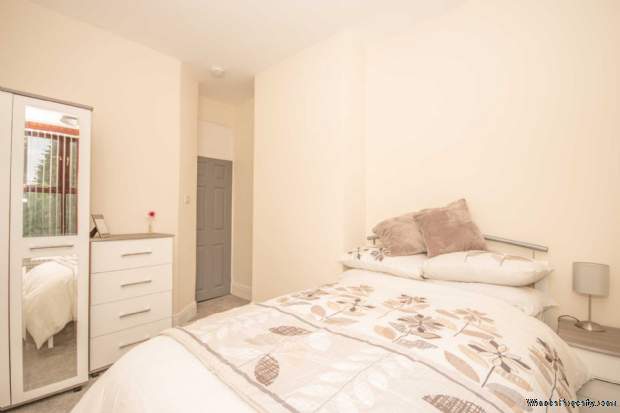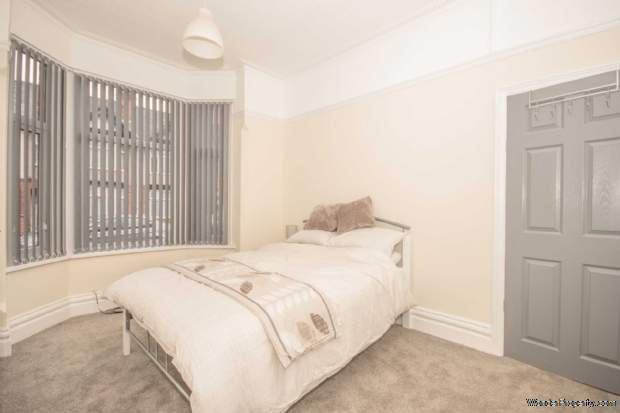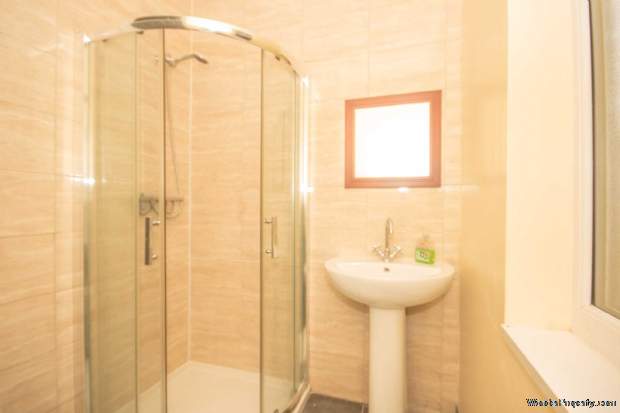4 bedroom property for sale in Coventry
Price: £240,000
This Property is Markted By :
Maverick Homes Ltd
15 Steeple House, Percy St, Coventry, West Midlands, CV1 3BY
Property Reference: 237
Full Property Description:
As an Investor
The property is currently let to a group of working professionals on a single AST, with a HMO licence Pending. The current tenancy is due to end in Feb 2022. With four good letting rooms, two bathrooms, separate Lounge and Kitchen with a small enclosed walled garden (full property detail below). The property has the possibility to further extend into the loft space creating a further two large bedrooms (subject to approval). PLease feel free to call the office to discuss potential yields and further options
The current annual rent is ?13,200 with tenants covering all bills. Giving a yield of 5.5% on current asking price.
Families.
This property would be an excellent family property with three double bedrooms, and two bathrooms. Featuring a two large reception rooms and a separate kitchen.
PROPERTY DETAILS
Entrance Hallway
Via the obscure double glazed uPVC front door with Minton tiled flooring, gas central heating radiator and stairs rising to the first floor, doors leading to:
Front Reception Room (BEDROOM 1)
13` 6" x 10` 9" including bay (4.11m x 3.28m)
With a double glazed bay window to the front elevation, gas central heating radiator, high level dado rail and coving to the ceiling.
Second Reception Room
14` 5" x 11` 2" (4.39m x 3.40m)
Having wood laminate flooring, a double glazed window to the rear elevation, high level dado rail, a gas central heating radiator and door leading to the kitchen.
Refitted Modern Breakfast Kitchen
18` 4" x 8` 9" (5.59m x 2.67m)
A beautifully refitted kitchen comprising an excellent modern range of wall and base units with roll edge work surfaces and upstanders, built in four ring ceramic hob with electric oven beneath, splashback and extractor above, built in stainless steel 1 1/2 bowl sink unit with mixer tap over, free standing fridge freezer and washing machine with plumbing, tiled flooring, further pantry cupboard underneath the stairs, gas central heating radiator, double glazed window to the rear elevation and side elevation as well as a glazed door leading out to the rear garden, cupboard housing the gas combination boiler, spotlights to the ceiling and door leading to downstairs shower room.
Shower Room
This brand new shower suite comprises a low level WC with push flush, pedestal wash hand basin built onto a plinth with cupboard beneath and a corner shower cubicle with thermostatically controlled shower over, spotlights to the ceiling as well as extractor, chrome heated towel rail and obscure double glazed window.
First Floor Landing
With banister and balustrade, loft hatch and handy cupboard over the stairs with doors leading to:
Bedroom One
14` 4" including bay x 13` 9" (4.39m x 4.19m)
This excellent sized double bedroom to the front of the property has a double glazed bay window and further double glazed window to the front elevation as well as a gas central heating radiator.
Bedroom Two
14` 5" x 8` 3" (4.39m x 2.51m)
A second good sized room to the middle of the property with a double glazed window to the rear elevation and a gas central heating radiator.
Bedroom Three
11` 2" x 8` 6" (3.40m x 2.59m)
Another good sized bedroom to the rear of the property with a double glazed window to the rear and a gas central heating radiator.
Upstairs Shower Room
This refitted suite has a low level WC with push flush, pedestal wash hand basin with chrome mixer tap and a corner shower cubicle with thermostatically controlled shower over, part tiled walls, an obscure double glazed window and tiled flooring.
Outside to the Rear
There is a low maintenance rear garden with garden shed, a pedestrian gate leading out to a rear shared alleyway and
Property Features:
- Close to City Centre
- HMO licence currently Pending.
- 2 Bathrooms/ 4 Bedroom House
Property Brochure:
Click link below to see the Property Brochure:
Energy Performance Certificates (EPC):

Floorplans:
This has yet to be provided by the AgentAgent Contact details:
| Company: | Maverick Homes Ltd | |
| Address: | 15 Steeple House, Percy St, Coventry, West Midlands, CV1 3BY | |
| Telephone: |
|
|
| Website: | http://www.maverickhomes.co.uk |
Disclaimer:
This is a property advertisement provided and maintained by the advertising Agent and does not constitute property particulars. We require advertisers in good faith to act with best practice and provide our users with accurate information. WonderProperty can only publish property advertisements and property data in good faith and have not verified any claims or statements or inspected any of the properties, locations or opportunities promoted. WonderProperty does not own or control and is not responsible for the properties, opportunities, website content, products or services provided or promoted by third parties and makes no warranties or representations as to the accuracy, completeness, legality, performance or suitability of any of the foregoing. WonderProperty therefore accept no liability arising from any reliance made by any reader or person to whom this information is made available to. You must perform your own research and seek independent professional advice before making any decision to purchase or invest in overseas property.
