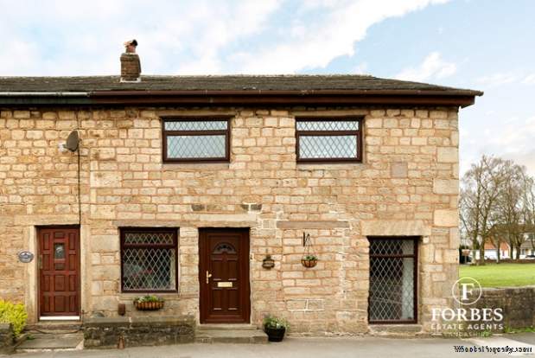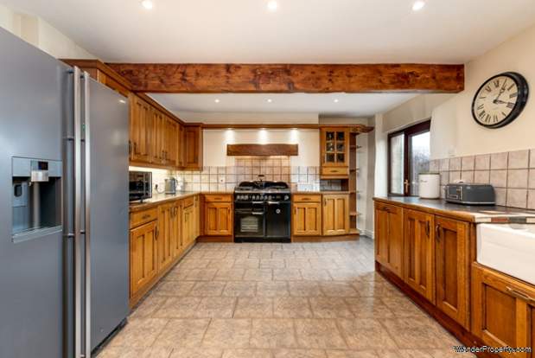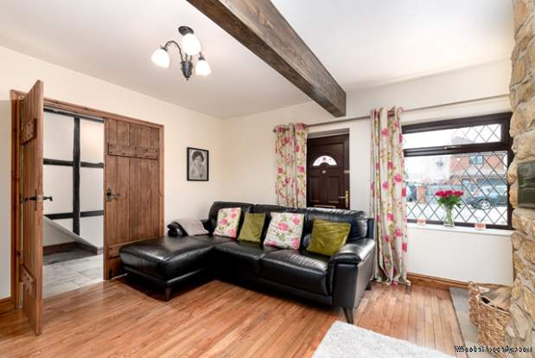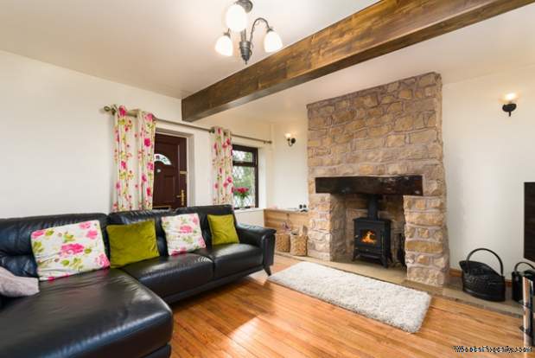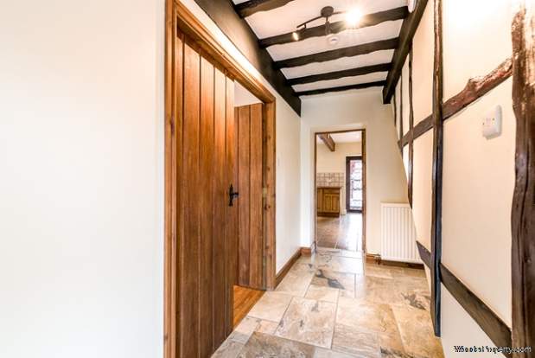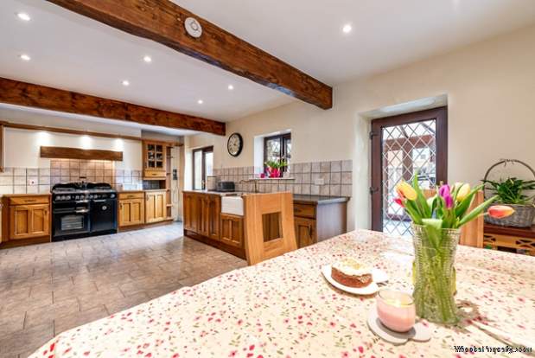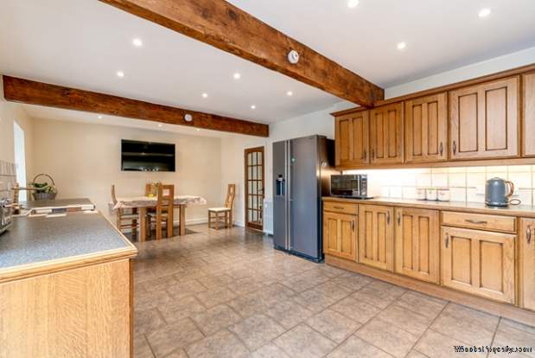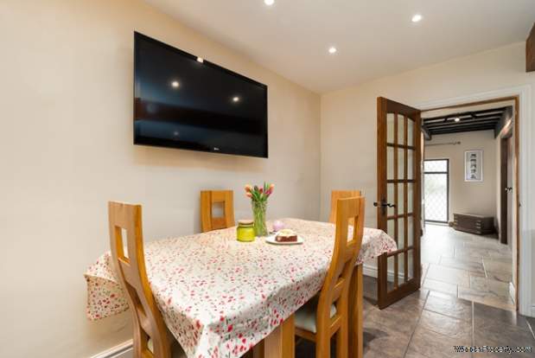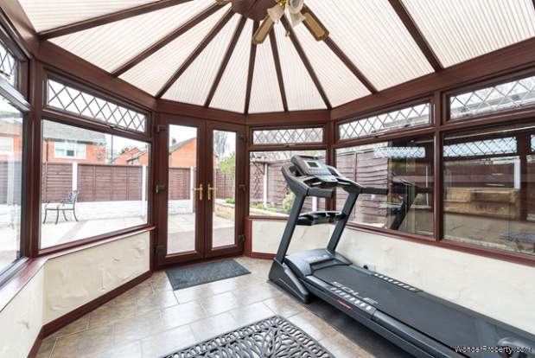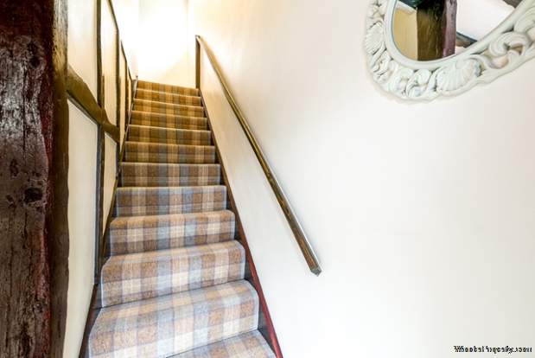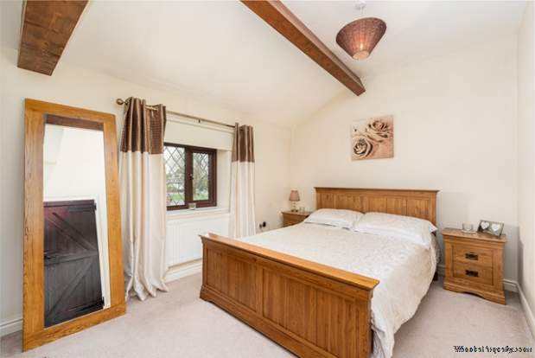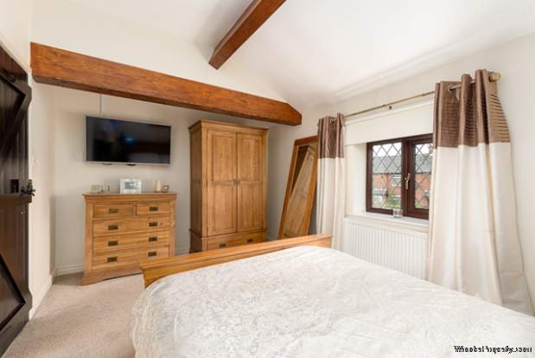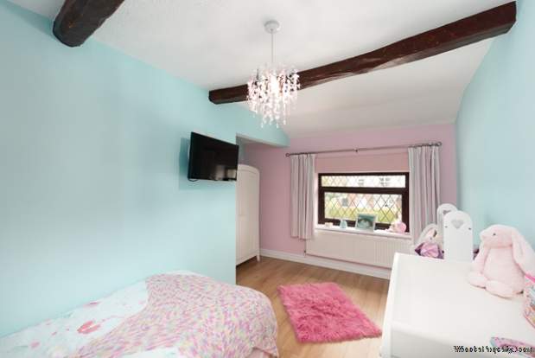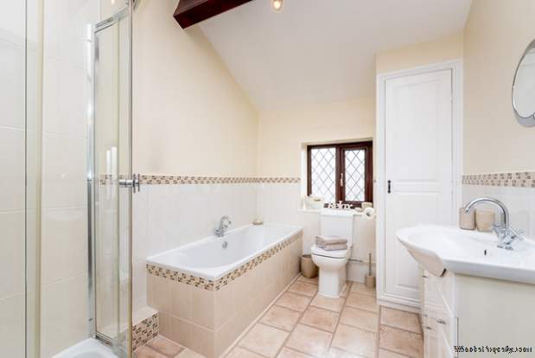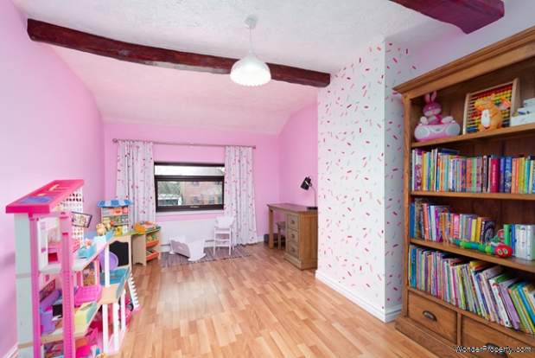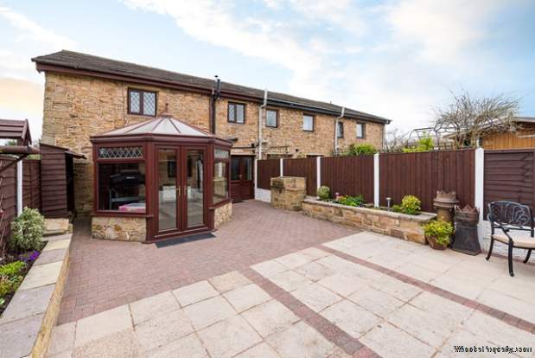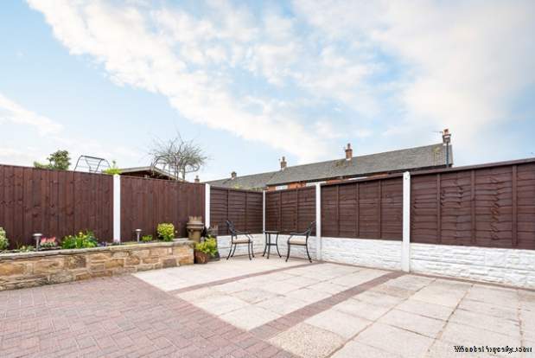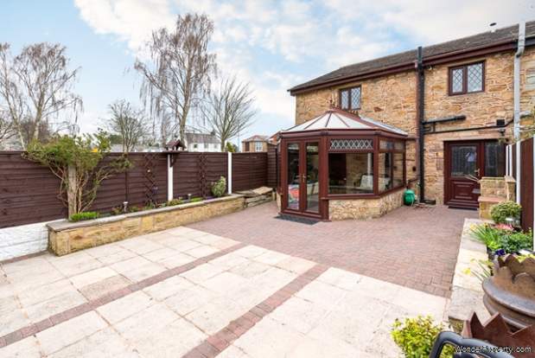3 bedroom property for sale in Clayton-le-Woods
Price: £250,000
This Property is Markted By :
Forbes Estates
355 Preston Road, Whittle-le-Woods, Clayton-le-Woods, Lancashire, PR6 7PY
Property Reference: 178976_1
Full Property Description:
Forbes Estates are pleased to present 'ROSE COTTAGE' a stunning and spacious double fronted, three bedroom home with lots of traditional charm and character. This home has been lovingly refurbished by its current owners offering a contemporary and stylish finish, and briefly comprises of a comfortable lounge with a feature stone fireplace and wood burner set within, solid wood flooring and exposed wooden beams, inner hallway leading to the spacious open plan cottage style kitchen/diner, destined to be the heart of the home, door into the conservatory which overlooks the private rear garden and patio. Follow us up stairs, leading to the first floor landing and the three good sized bedrooms and the stunning four piece family bathroom. The home benefits from gas central heating, rear driveway parking and a large private garden/patio entertaining area.
This charming property is most conveniently positioned, offering easy access to excellent public transport and commuter links M61, M6 & M65. Close to all local amenities, Cuerden Valley park and restaurants, nearby are some of the finest countryside and canal walks in the area on your doorstep along with a good selection of highly rated primary and secondary schools.
Room dimensions can be found on the floor plan.
Ground Floor:
Lounge - Double glazed entrance door, solid wood flooring, feature stone fireplace with a wood burner set within, exposed wooden beam, front aspect UPVC double glazed window, central heating radiator, ceiling and wall lights, oak double wooden door to the internal hall area, TV, internet and phone points.
Inner Hall - Rustic floor tiles, front aspect UPVC window, central heating radiator.
Kitchen UPVC double glazed rear facing window and door, overlooking the rear garden, offering a good range of country style wooden wall and base units. Exposed wooden beams, contrasting worktops with tiled splash backs and flooring. Belfast sink with mixer taps, stylish Rangemaster double oven cooker and grill with a five ring gas hob, extractor hood, integral dishwasher, plumbing for a washing machine and tumble dryer, ample space for a freestanding American style fridge/freezer, central heating radiator, defined dining area, rear entry door, ceiling spotlights, tv point and further door into the conservatory.
Conservatory Tiled flooring, ceiling light and fan, UPVC double glazed windows and French doors on the private patio and garden.
First Floor:
Stairs and Landing Carpeted flooring leading to the three bedrooms and family bathroom, side aspect UPVC window plus a large storage cupboard. Loft access boarded with light, electricity, and pull down ladders.
Master Bedroom 1 UPVC double glazed rear aspect window, central heating radiator, carpet flooring, wooden door, wooden beams, vaulted ceiling and TV point.
Bedroom 2 (Double) UPVC double glazed front aspect, central heating radiator, solid wood door, exposed beams, laminate flooring TV point and central heating radiator..
Bedroom 3 (Double) UPVC double glazed front aspect window, central heating radiator, wooden door, laminate flooring and exposed beams.
Bathroom Modern four piece suite comprising, low flush WC, vanity wash basin with lower storage cupboards, large walk in shower cubicle, panelled bath, part tiled walls and splash backs, ceiling lights, extractor fan, chrome heated towel radiator, rear aspect frosted window, storage cupboard and a solid wooden door.
External:
Property Features:
- Stunning and unique stone built cottage
- Double fronted cottage with Three double bedrooms
- Beautifully maintained & presented, close to Cuerden Valley
- Conservatory overlooking the private rear garden
- Spacious open plan kitchen/diner
- Comfortable lounge with a feature stone fireplace
- Wood burner and gas central heating
- Stunning four piece family bathroom
- Rear driveway for off street parking
- Private rear cottage style garden and patio
Property Brochure:
This has yet to be provided by the Agent
Energy Performance Certificates (EPC):

Floorplans:
Click link below to see the Property Brochure:Agent Contact details:
| Company: | Forbes Estates | |
| Address: | 355 Preston Road, Whittle-le-Woods, Clayton-le-Woods, Lancashire, PR6 7PY | |
| Telephone: |
|
|
| Website: | http://www.forbesestates.com |
Disclaimer:
This is a property advertisement provided and maintained by the advertising Agent and does not constitute property particulars. We require advertisers in good faith to act with best practice and provide our users with accurate information. WonderProperty can only publish property advertisements and property data in good faith and have not verified any claims or statements or inspected any of the properties, locations or opportunities promoted. WonderProperty does not own or control and is not responsible for the properties, opportunities, website content, products or services provided or promoted by third parties and makes no warranties or representations as to the accuracy, completeness, legality, performance or suitability of any of the foregoing. WonderProperty therefore accept no liability arising from any reliance made by any reader or person to whom this information is made available to. You must perform your own research and seek independent professional advice before making any decision to purchase or invest in overseas property.
