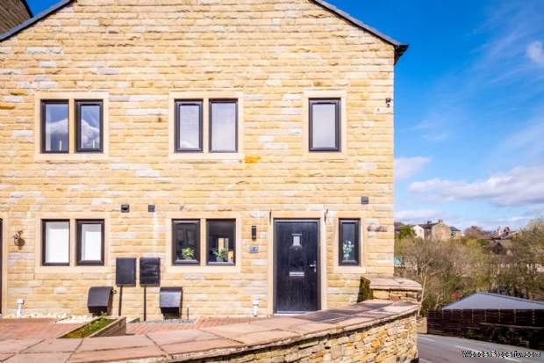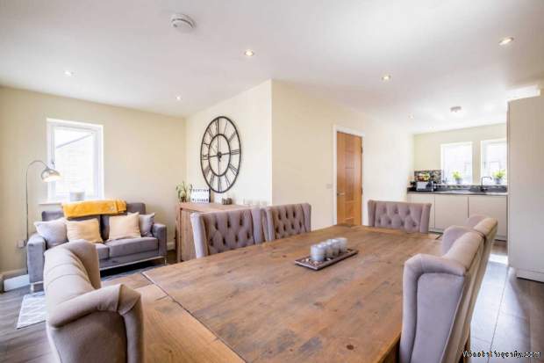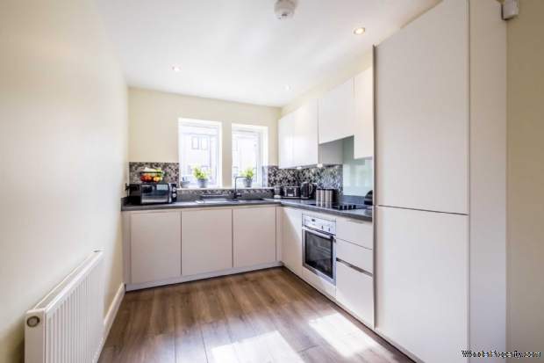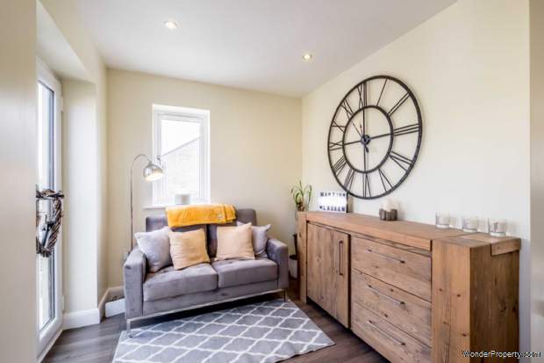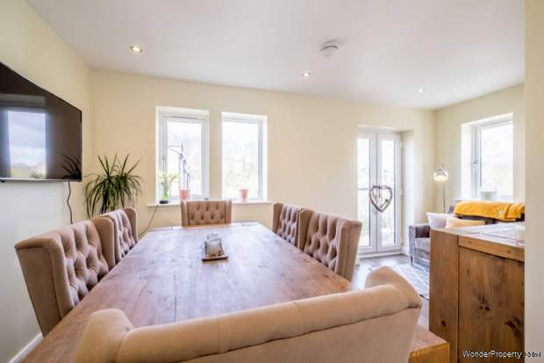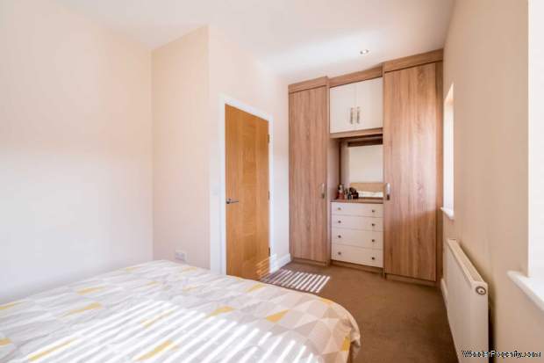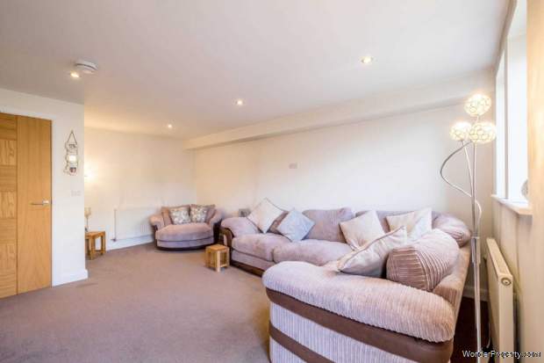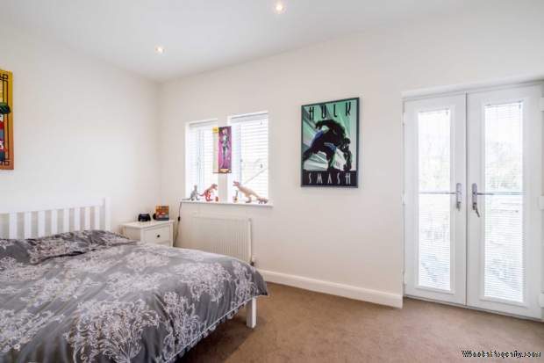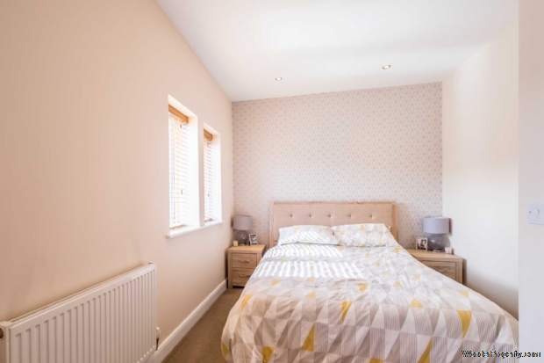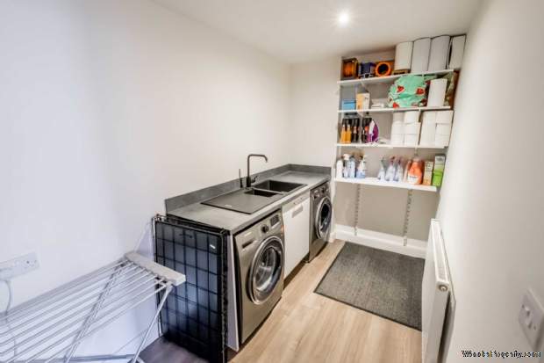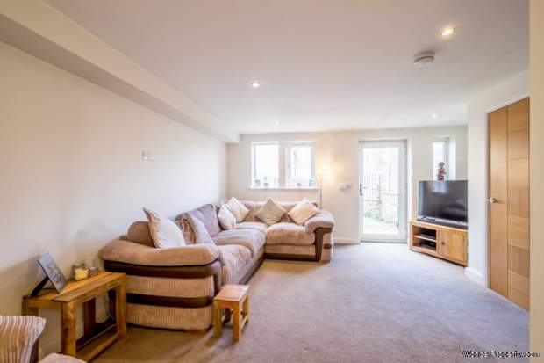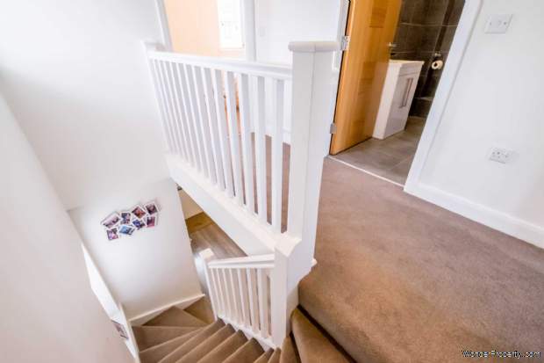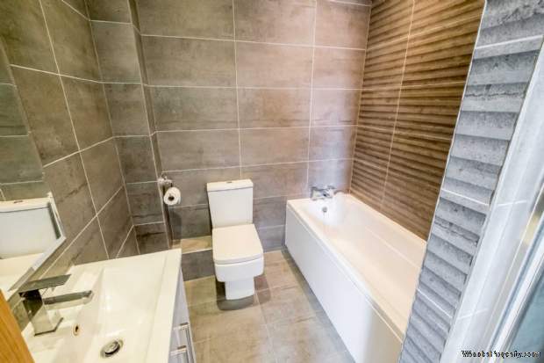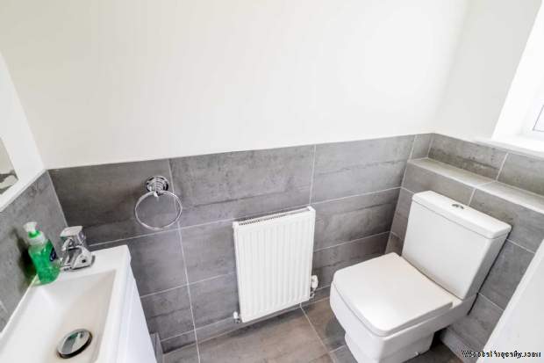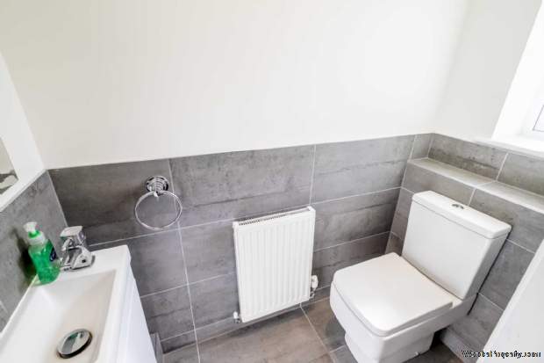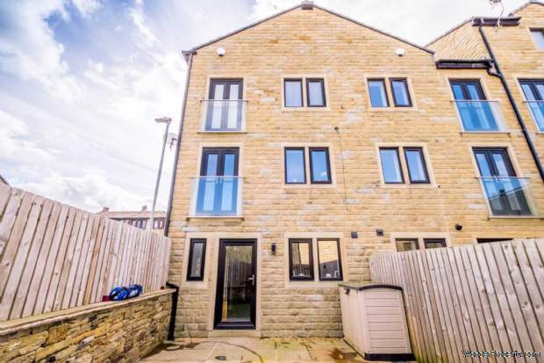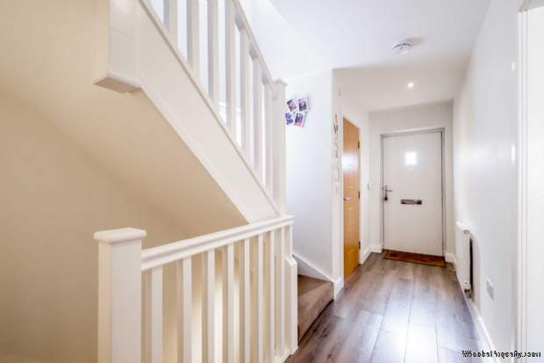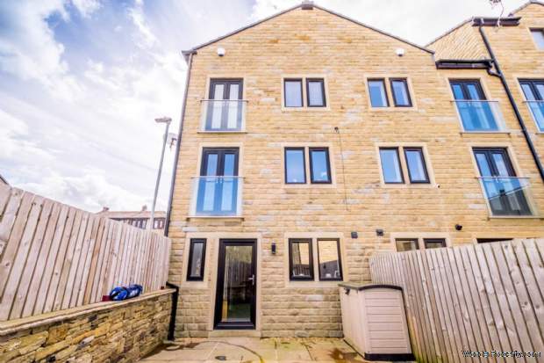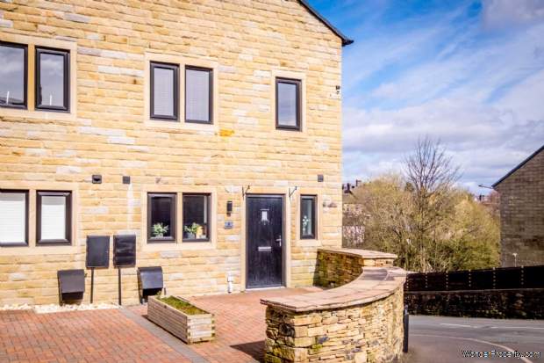2 bedroom property for sale in Holmfirth
Price: £220,000
This Property is Markted By :
CPS Estate Agents
1 Wessenden Head Road, Meltham, Holmfirth, West Yorkshire, HD9 4ET
Property Reference: 566
Full Property Description:
This well appointed property offers high spec fixture and fittings and has been finished to an exceptional standard throughout.
***VIEWINGS ARE HIGHLY RECOMMENDED TO APPRECAITE THE SIZE AND QUALITY OF ACCOMMODATION ON OFFER***
This immaculately presented property comprises of the entrance lobby on the ground floor and cloakroom WC. Off the hall is the generous sized kitchen/diner/family room with modern fitted kitchen and ample room for dining and entertaining. Stairs lead to the first floor bedrooms with 2 doubles, one with fitted wardrobes and a modern family bathroom with 3 piece white suite and separate shower. Additional stairs from the ground floor lead to the lower ground floor and the good sized lounge with access to the garden together with the useful utility room..
Externally there is a private low maintenance garden to the rear with patio and artificial lawn together with 2 parking spaces and a paved area to the front.
Alarm system throughout the property and security lights and CCTV to the front and rear aspect.
GCH throughout and UPVC double glazing
GROUND FLOOR
Entrance Hallway
Entering through a modern composite front door into the spacious hallway with laminated flooring and neutral d?cor. Doors lead to the cloakroom & kitchen diner and staircase leads to the lower ground floor and rises to the first floor.
Cloakroom/WC
White suite comprising of low flush w/c and vanity style hand basin. Complementary tiled surrounds and floor covering. Inset light to the ceiling, radiator and obscure glazed window.
Kitchen/Dining room - 15'5" (4.7m) x 24'3" (7.39m)
Having tasteful d?cor in neutral tones this generous OPEN PLAN kitchen diner offers ample space for a growing family or entertaining guests.
This modern fitted kitchen has a good range of wall and base units with complementary work surfaces, sink and drainer with mixer tap and benefits from NEFF integrated appliances which include a single electric oven and halogen four ring hob with matching extractor hood, dishwasher and fridge freezer.
There is high spec laminated flooring, dual aspect windows and a french juliet balcony overlooking the rear garden.
Lights to the ceiling and radiator.
LOWER GROUND FLOOR
Utility Room - 11'10" (3.61m) x 6'7" (2.01m)
Spacious room with a composite sink and drainer with mixer tap with complementary work tops. Plumbing for a washing machine and space for a tumble dryer. Also benefits from having a large storage cupboard. Lights to the ceiling and radiator
Living Room - 15'5" (4.7m) x 17'9" (5.41m)
Offering flexible living space with stylish neutral tones, this room is relaxing whilst being light and spacious and has under stair storage space.
Good size UPVC double glazed window and a separate UPVC fully glazed door which leads to the rear garden and allocated parking area.
Lights to the ceiling and central heating.
FIRST FLOOR
Master bedroom - 15'5" (4.7m) x 9'10" (3m)
Located to the front elevation this fabulous room has stylish fitted wardrobes, with neutral tones and UPVC windows.
Lights to the ceiling and radiator.
Second double - 15'5" (4.7m) x 7'10" (2.39m)
This wonderful room offers plenty of space to relax and unwind. Benefits from having a UPVC double glazed window and a juliet balcony which overlooks the rear garden.
Lights to the ceiling and rad
Property Features:
- SPACIOUS MODERN 2 BED FAMILY HOME
- WELL APPOINTED OVER 3 FLOORS
- GARDENS, PARKING & SEPARATE /WC
- LARGE DINING KITCHEN PLUS SEPARATE UTILITY ROOM
- 2 GOOD SIZED DOUBLE BEDROOMS
- DESIRABLE SEMI RURAL VILLAGE LOCATION
Property Brochure:
Click link below to see the Property Brochure:
Energy Performance Certificates (EPC):
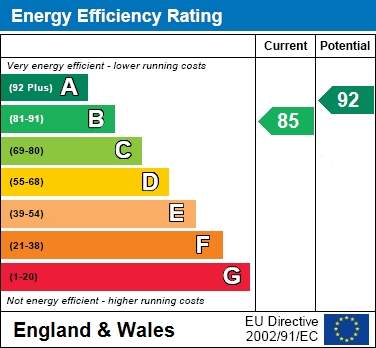
Floorplans:
Click link below to see the Property Brochure:Agent Contact details:
| Company: | CPS Estate Agents | |
| Address: | 1 Wessenden Head Road, Meltham, Holmfirth, West Yorkshire, HD9 4ET | |
| Telephone: |
|
|
| Website: | http://www.cpsestates.co.uk |
Disclaimer:
This is a property advertisement provided and maintained by the advertising Agent and does not constitute property particulars. We require advertisers in good faith to act with best practice and provide our users with accurate information. WonderProperty can only publish property advertisements and property data in good faith and have not verified any claims or statements or inspected any of the properties, locations or opportunities promoted. WonderProperty does not own or control and is not responsible for the properties, opportunities, website content, products or services provided or promoted by third parties and makes no warranties or representations as to the accuracy, completeness, legality, performance or suitability of any of the foregoing. WonderProperty therefore accept no liability arising from any reliance made by any reader or person to whom this information is made available to. You must perform your own research and seek independent professional advice before making any decision to purchase or invest in overseas property.
