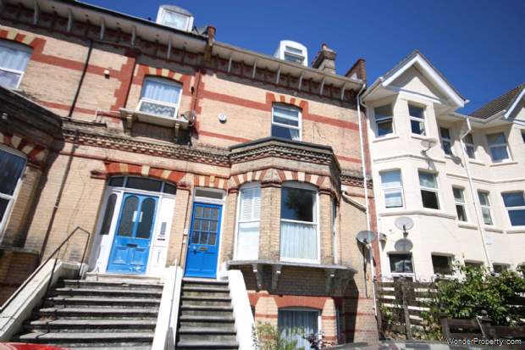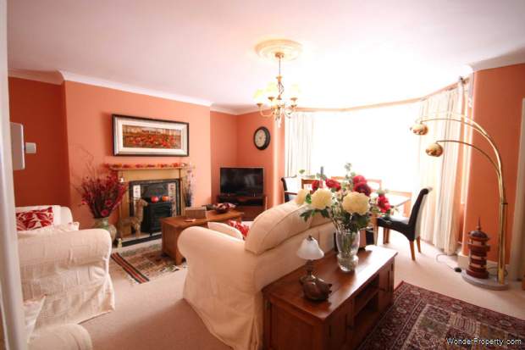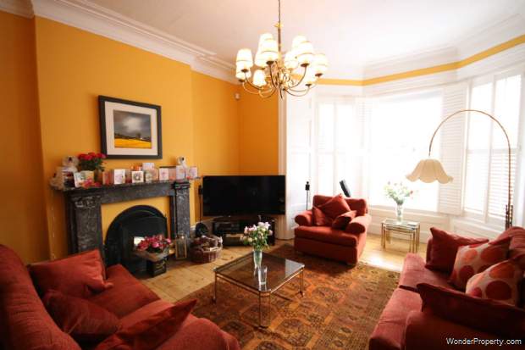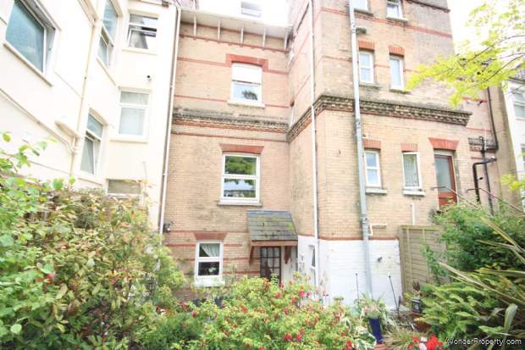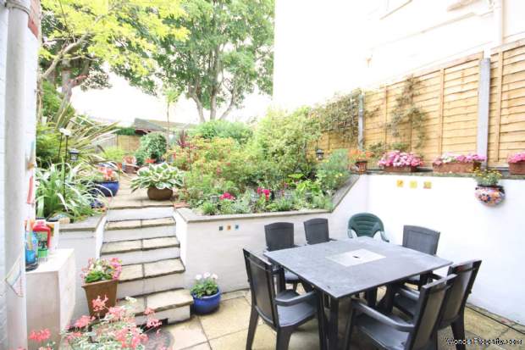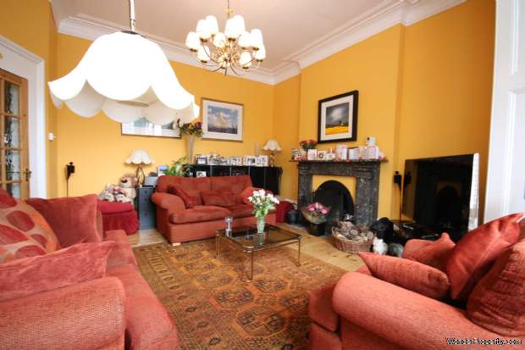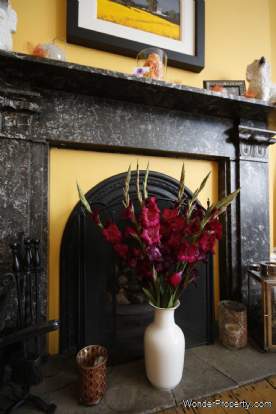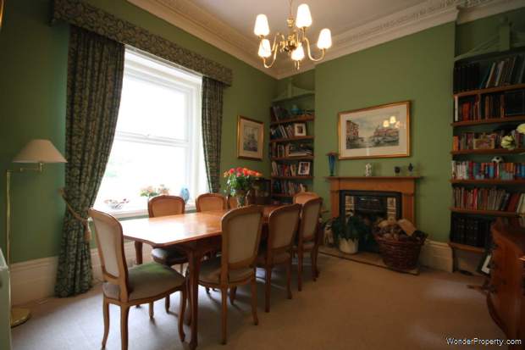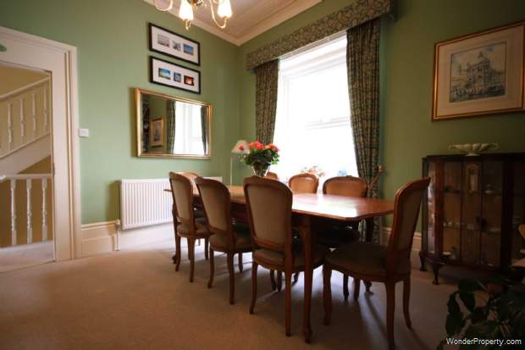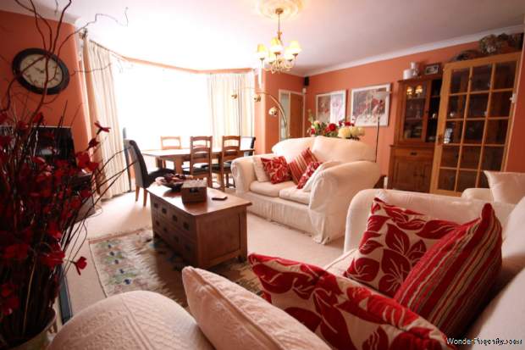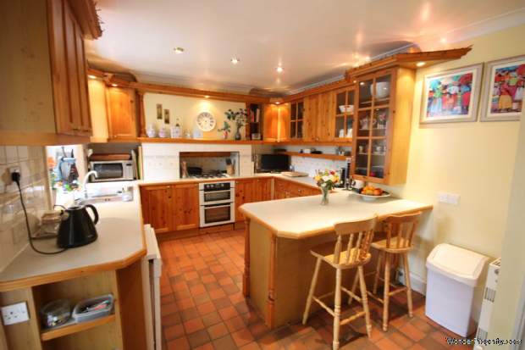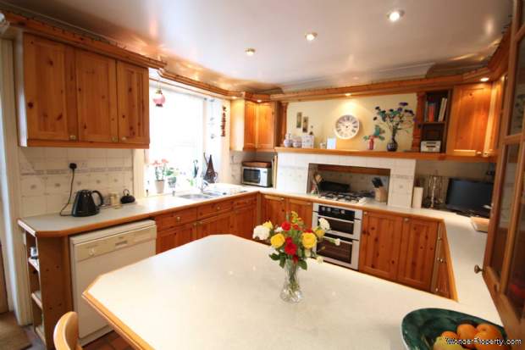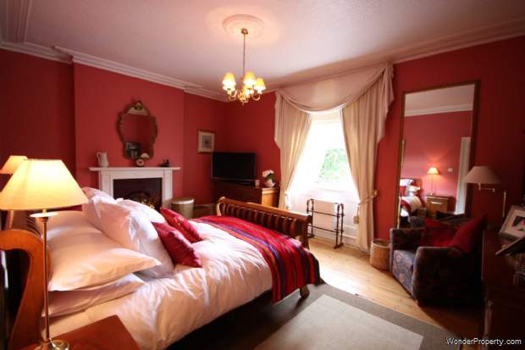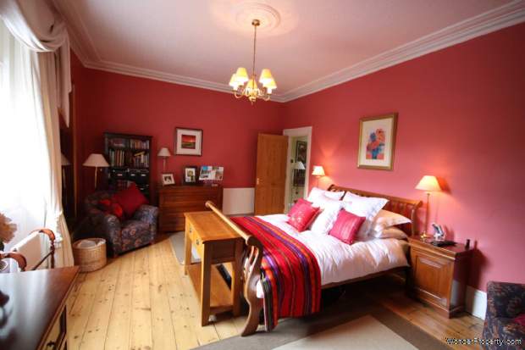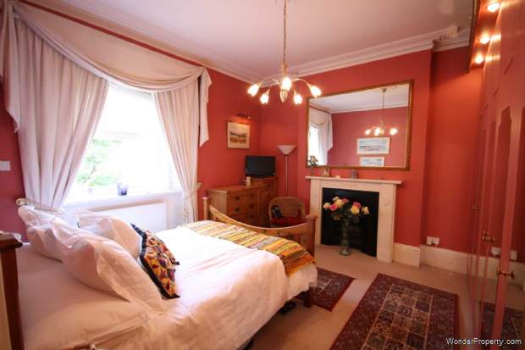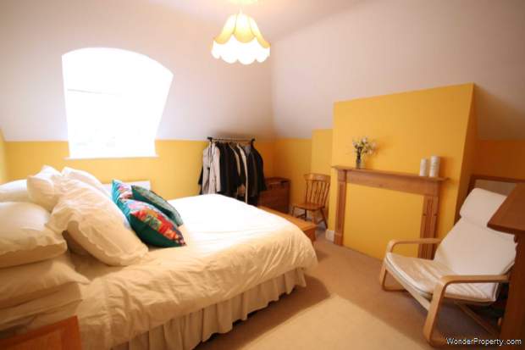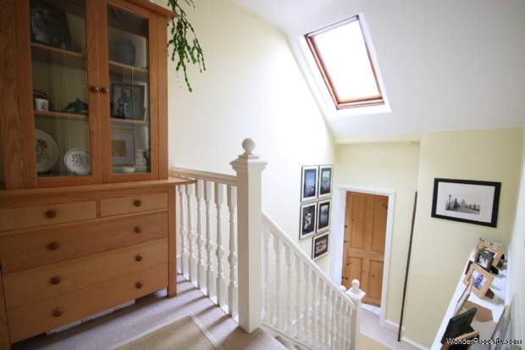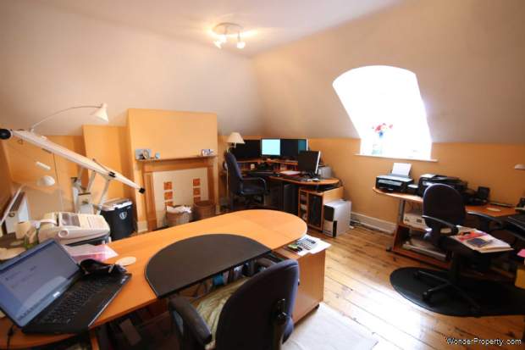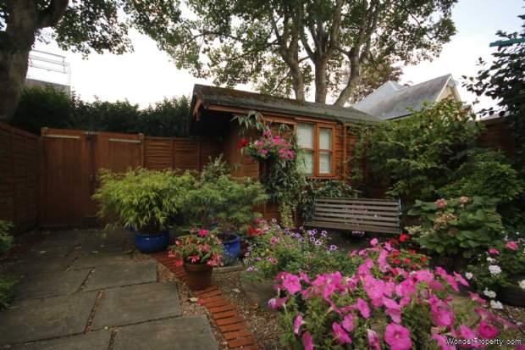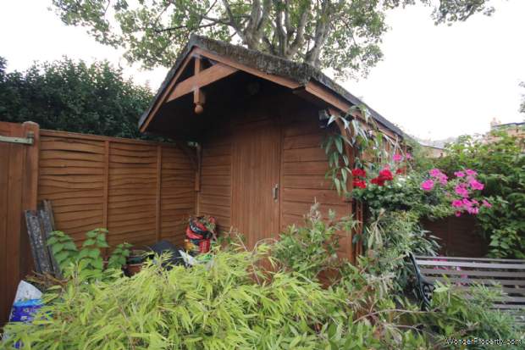4 bedroom property for sale in Bournemouth
Price: £650,000
This Property is Markted By :
Urban and Country Homes
John Browns Gardens Centre, Ringwood Road, Three Legged Cross, Wimborne, Wimborne Minster, Dorset, BH21 6RD
Property Reference: 274
Full Property Description:
Price Guide ?650,000 - ?675,000
Urban & Country Homes. Robert Louis Stevenson Avenue is an established and highly desirable residential address set within walking distace of the beach and of the boutique village of Westbourne. This elegant character residence is one of the very few remaining original `Victorian Villa`s` that can be found in its original form. Constructed in c.1860 the property boasts significant accommodation set out over 4 floors.
The ground and lower ground floor levels are occupied by generous reception areas. Both the drawing room and the formal dining rooms are located on the ground floor; each afford ornate cornice, wonderful tall ceilings and feature fireplaces. The kitchen/breakfast room is comprehensively fitted in a range of floor and wall mounted storage units and provides direct garden access. The third reception room, the occasional lounge/breakfast room can also be found on this level with feature bay window to the front elevation.
This rarely available family home has many standout features; arguably the most noteworthy being the most desirable of locations. Robert Louis Stevenson Avenue is within just a few meters from the diverse shopping centre of Westbourne Village. The range of independent shops and boutiques are complemented by national retailers which include Marks & Spencer Food. The famous, award winning beaches are also within a pleasant stroll; the promenade stretches to the east towards the World Heritage site of Hengistbury Head and Christchurch, and to the west to Poole and Sandbanks.
ENTRANCE PORCH - 7'0" (2.13m) x 3'7" (1.09m)
Internal door leading to the reception hall.
RECEPTION HALL - 22'5" (6.83m) x 5'5" (1.65m)
Impressive reception hall, internal doors give access to the lounge, formal dining room and cloakroom. Stairs down to the lower ground floor level; further stairs leading up to the first floor level.
LOUNGE - 19'5" (5.92m) x 15'5" (4.7m)
This principal reception room is positioned at the front of the property. Impressive double glazed bay window to the front elevation. The focal point of this principal reception room is a feature fireplace with character surround, matching hearth and backing.
FORMAL DINING ROOM - 13'2" (4.01m) x 12'1" (3.68m)
Located at the rear of the property with double glazed window to the rear elevation over looking the rear gardens. Feature fireplace surround, book shelving to either side of the chimney breast, ornate cornicing.
CLOAKROOM - 8'8" (2.64m) x 4'1" (1.24m)
Matching 2 piece suite comprising w/c and wash basin. Double glazed window to the rear elevation.
Stairs from the reception hall leads down to the lower ground floor level and accommodation.
LGF INNER HALLWAY - 6'7" (2.01m) x 5'7" (1.7m)
Internal doors lead to the breakfast room / occasional lounge and kitchen / breakfast room.
BREAKFAST ROOM / OCCASIONAL LOUNGE - 19'6" (5.94m) x 15'5" (4.7m)
Positioned at the front of the property with double glazed window to the front elevation. Feature fireplace surround. This versatile room is currently utilised as n occasional lounge with ample space for a stand alone table and chairs in addition.
Internal door leading to the utility room.
KITCHEN/BREAKFAST ROOM - 19'1" (5.82m) x 10'2" (3.1m)
Located at the rear of the property, the kitchen is comprehensively fitted in a range of floor and wall mounted storage units. Space and plumbing for kitchen appliances. Double glazed window to the rear elevation; door to the rear elevation providing direct garden access. Double width full height storage cupboard. Internal door to the cloakroom.
CLOAKROOM - 8'3" (2.51m) x 5'0"
Property Features:
- CLICK VIDEO YOUR BUTTON TO WATCH YouTube VIDEO OF THIS HOME
- Set within a short walk of Westbourne Village
- Versatile accommodation set out over 4 floors
- 4 Double bedrooms positioned over floors 2 & 3
- Lounge with feature bay window and fireplace
- Formal dining room overlooking the gardens
- Kitchen and separate breakfast room set out over the lower ground floo
- Parking off road
- Generous gardens with rear access
- Within close proximity of the shops and beach access
Property Brochure:
Click link below to see the Property Brochure:
Energy Performance Certificates (EPC):

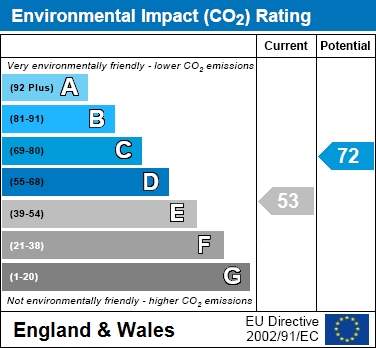
Floorplans:
Click link below to see the Property Brochure:Agent Contact details:
| Company: | Urban and Country Homes | |
| Address: | John Browns Gardens Centre, Ringwood Road, Three Legged Cross, Wimborne, Wimborne Minster, Dorset, BH21 6RD | |
| Telephone: |
|
|
| Website: | http://www.urbanandcountryhomes.co.uk |
Disclaimer:
This is a property advertisement provided and maintained by the advertising Agent and does not constitute property particulars. We require advertisers in good faith to act with best practice and provide our users with accurate information. WonderProperty can only publish property advertisements and property data in good faith and have not verified any claims or statements or inspected any of the properties, locations or opportunities promoted. WonderProperty does not own or control and is not responsible for the properties, opportunities, website content, products or services provided or promoted by third parties and makes no warranties or representations as to the accuracy, completeness, legality, performance or suitability of any of the foregoing. WonderProperty therefore accept no liability arising from any reliance made by any reader or person to whom this information is made available to. You must perform your own research and seek independent professional advice before making any decision to purchase or invest in overseas property.
