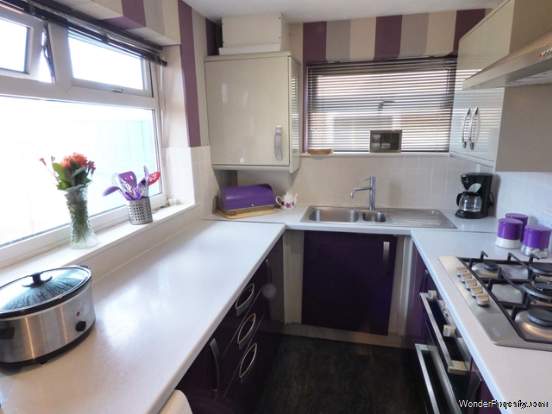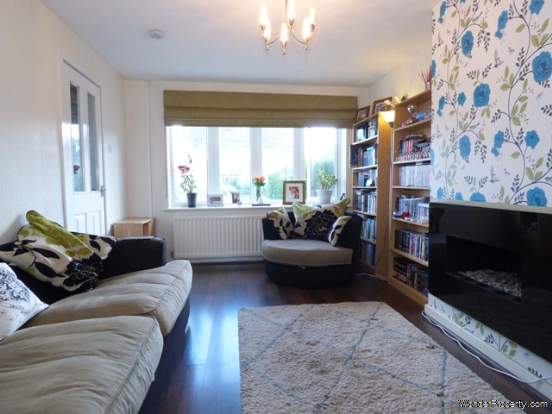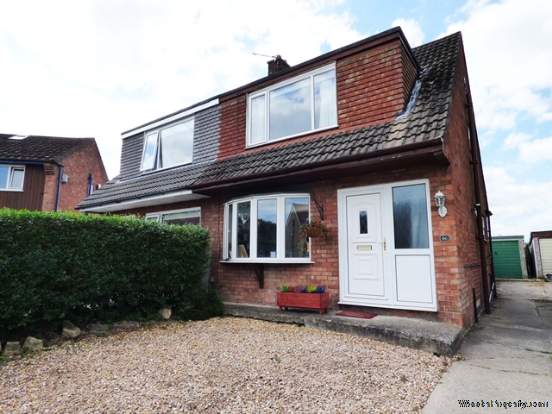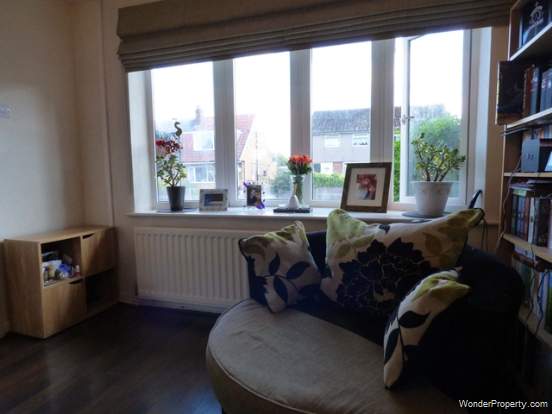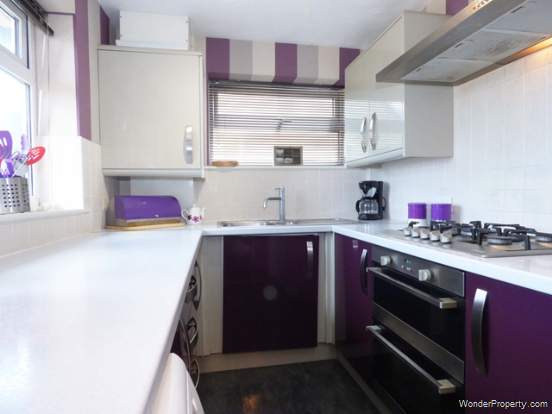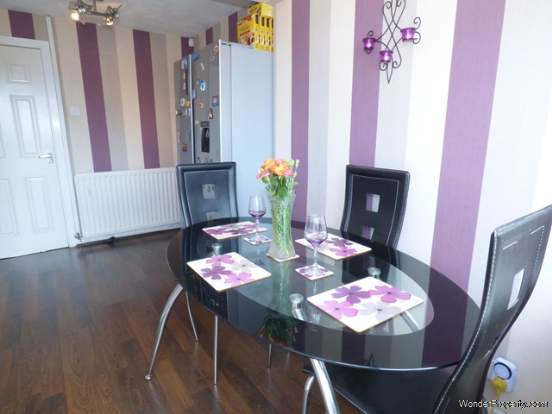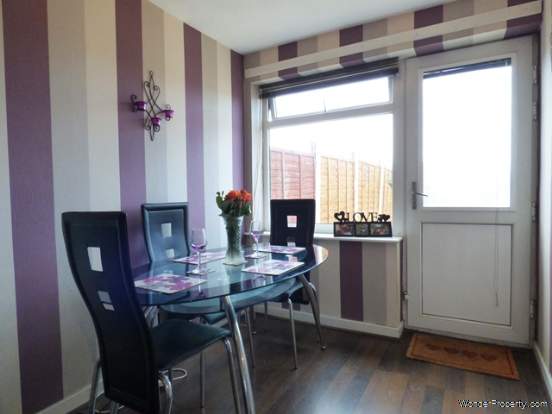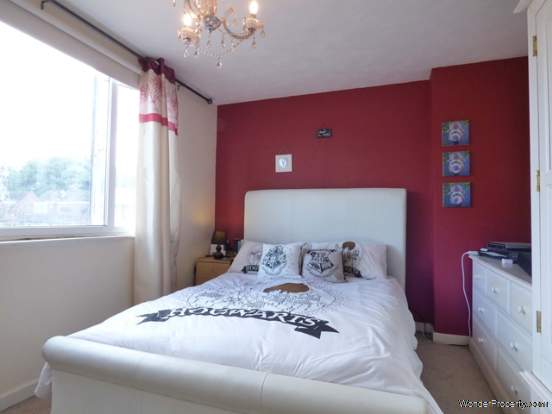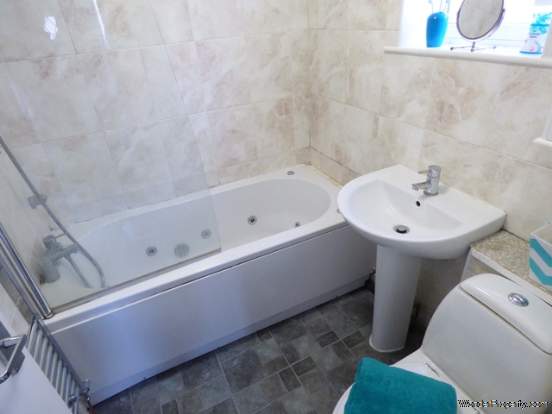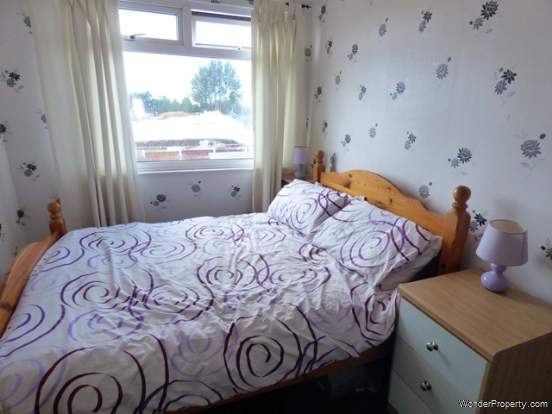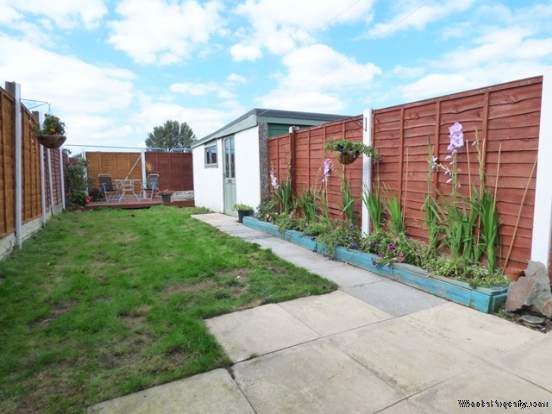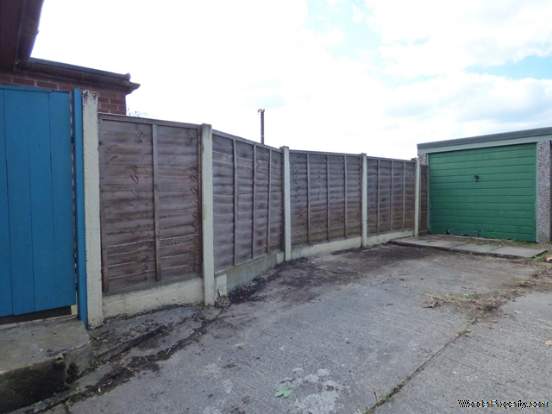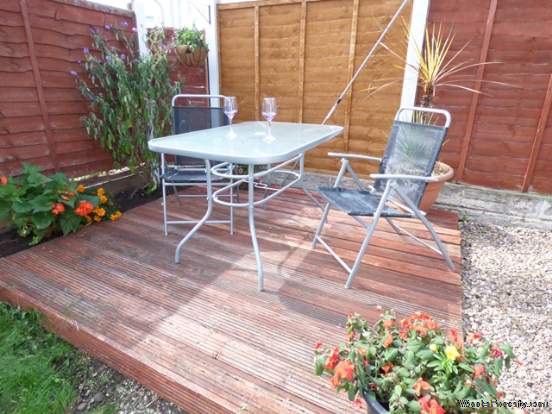3 bedroom property for sale in Bamber Bridge
Price: £125,000
This Property is Markted By :
Forbes Estates
355 Preston Road, Whittle-le-Woods, Clayton-le-Woods, Lancashire, PR6 7PY
Property Reference: 175585_1
Full Property Description:
IDEAL FIRST TIME BUY! An exciting opportunity to purchase this well presented THREE bedroom and FREEHOLD family home, nestled in a popular residential location in the heart of Bamber Bridge, close to all local amenities, schools, parks and motorway junctions. Internally the accommodation comprises of a entrance hall, comfortable lounge with a feature bay window a gas fire, follow us through to the modern fully fitted kitchen with a good variety of wall and base units, large dining area overlooking the rear garden and patio area. Modern three piece bathroom, stairs to the first floor leading to the three good sized bedrooms.This deceptively spacious home benefits from gas central heating and UPVC double glazed windows and doors. Viewing highly recommended!
Externally there is a front and side driveway, detached single garage/workshop, nice rear garden with decking and patio areas.
Room sizes can be found on the floor plan - Offering very good value - Viewings are highly recommended, could this be your next dream hone?
Entrance Hall - A welcoming entrance hall, cental heating radiator, upvc double glazed front door, under stair storage area.
Lounge - Comfortable, lounge with feature bay window, wood effect laminate flooring, central heating radiator and wall mounted gas fire.
Kitchen/Diner - Lovely bright family kitchen fitted with a range of wall and base units. Complementary worktops and tiled splash backs. Gas oven, built in gas hob and extractor fan. Single stainless steel sink with drainer and mixer tap, Ample space for fridge/freezer, heating radiator, wood effect laminate flooring, panel wooden doors, UPVC rear door onto garden and leading to the detached garage.
Bathroom - Smart three piece bathroom suite in white comprising a paneled Jacuzzi bath with BAR over head shower, wash basin, extractor fan, chrome heated towel rail, soft vinyl effect tiled flooring UPVC side facing frosted window.
First Floor: Carpeted stairs leading to the first floor
Landing - Loft access, side aspect window, carpeted flooring leading to:
Bedroom 1 - UPVC double glazed window to front, central heating radiator, Larger than average, light double bedroom and fitted with carpet flooring
Bedroom 2 - UPVC double glazed window to rear, central heating radiator, double bedroom and fitted with carpet flooring.
Bedroom 3 - UPVC double glazed window to the rear, central heating radiator with carpet flooring.
External:
Front low maintenance garden with driveway, side driveway area leading to the detached garage. Rear Garden area mainly laid with lawn with decking and patio areas perfect for al-fresco table/chairs and BBQ's
Side driveway leading to the detached garage/workshop with an up & over door and side garden access entrance door
Council Tax - we understand that the council tax band for this property is band B
Chain Free - For further information or to arrange a private viewing please call 01257 273 324.
Disclaimer, further room dimensions can be found on our floor plan, these particulars, whilst we believe to be accurate are set as a general outline only for guidance and do not constitute any part of an offer or contract, all appliances, drains, plumbing and heating have not been tested. All measurements quoted are approximate. Property to sell? If you are thinking of selling your home Forbes offer a free no obligation appraisal with local experienced sales advice.
Property Features:
- Semi Detached Home
- FREEHOLD HOME - Gas Central Heating
- Comfortable Lounge
- Modern Fitted Kitchen
- Dining room with doors onto patio and garden area
- THREE bedrooms
- Modern family bathroom
- Good size rear garden with patio areas
- Detached garage and driveway
- UPVC windows/doors & Gas central heating
Property Brochure:
This has yet to be provided by the Agent
Energy Performance Certificates (EPC):

Floorplans:
Click link below to see the Property Brochure:Agent Contact details:
| Company: | Forbes Estates | |
| Address: | 355 Preston Road, Whittle-le-Woods, Clayton-le-Woods, Lancashire, PR6 7PY | |
| Telephone: |
|
|
| Website: | http://www.forbesestates.com |
Disclaimer:
This is a property advertisement provided and maintained by the advertising Agent and does not constitute property particulars. We require advertisers in good faith to act with best practice and provide our users with accurate information. WonderProperty can only publish property advertisements and property data in good faith and have not verified any claims or statements or inspected any of the properties, locations or opportunities promoted. WonderProperty does not own or control and is not responsible for the properties, opportunities, website content, products or services provided or promoted by third parties and makes no warranties or representations as to the accuracy, completeness, legality, performance or suitability of any of the foregoing. WonderProperty therefore accept no liability arising from any reliance made by any reader or person to whom this information is made available to. You must perform your own research and seek independent professional advice before making any decision to purchase or invest in overseas property.
