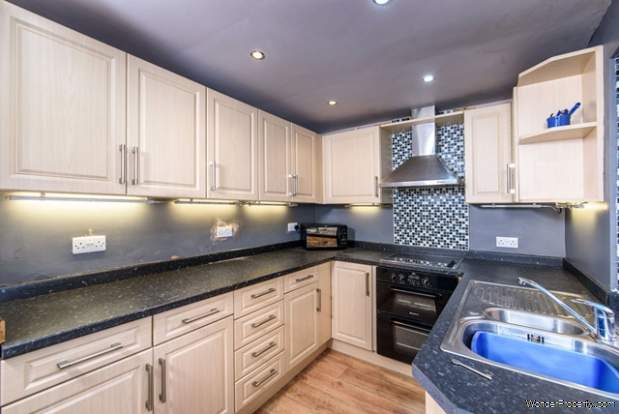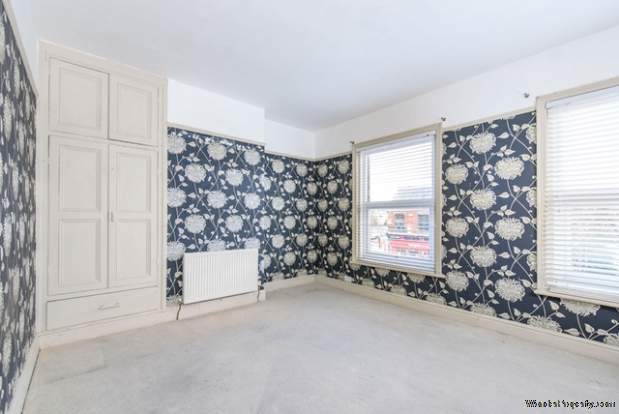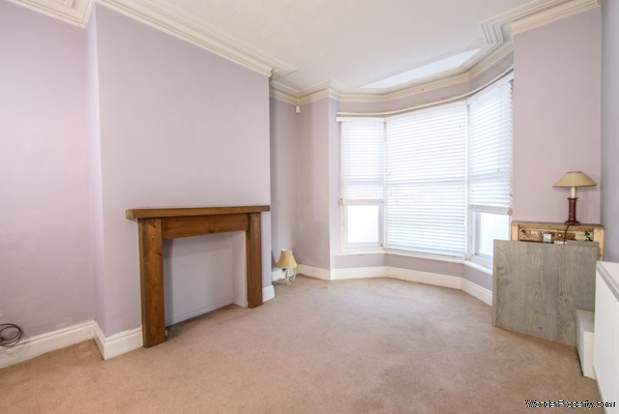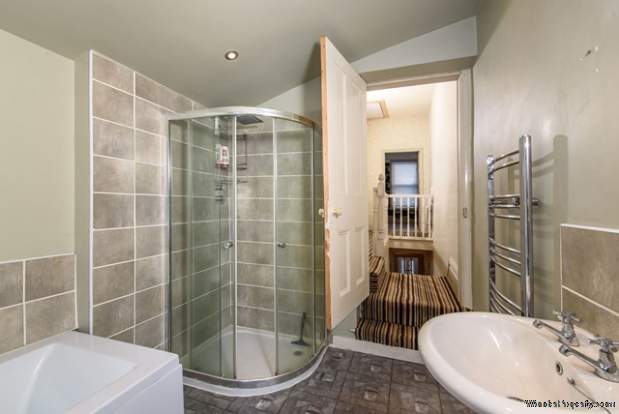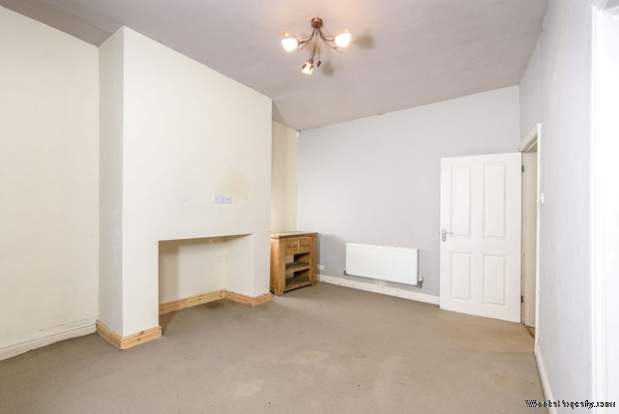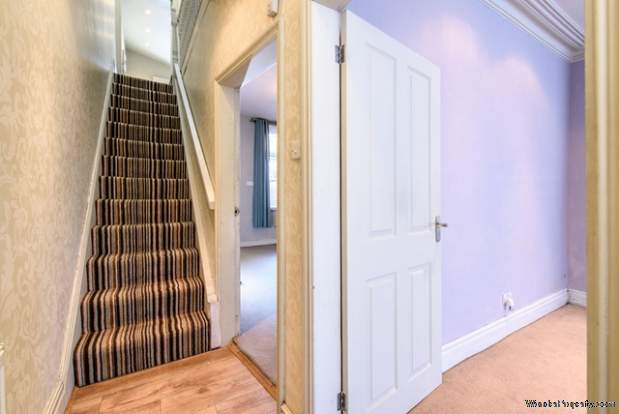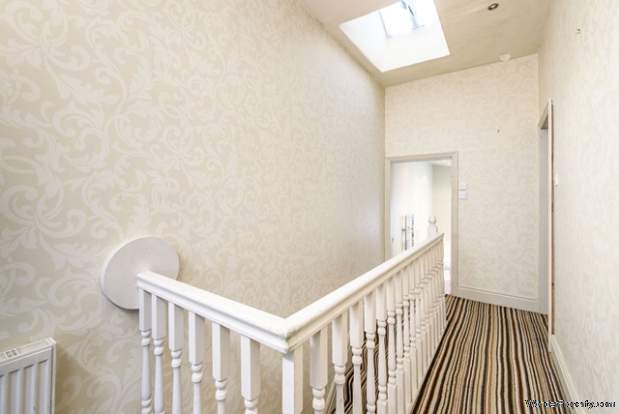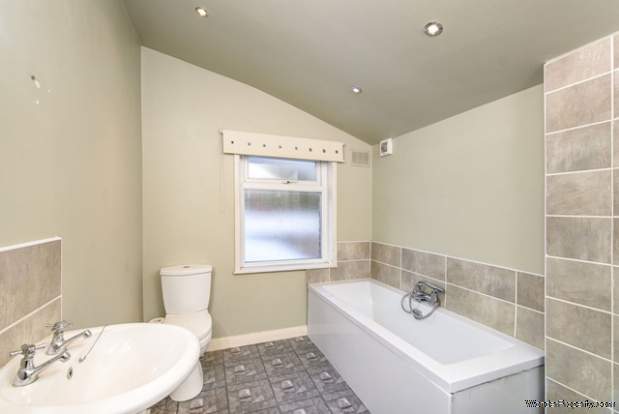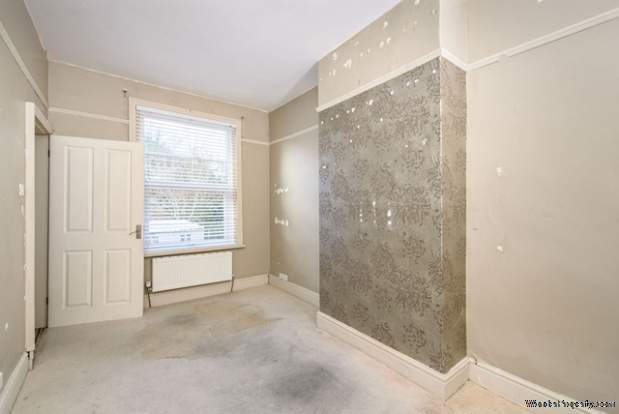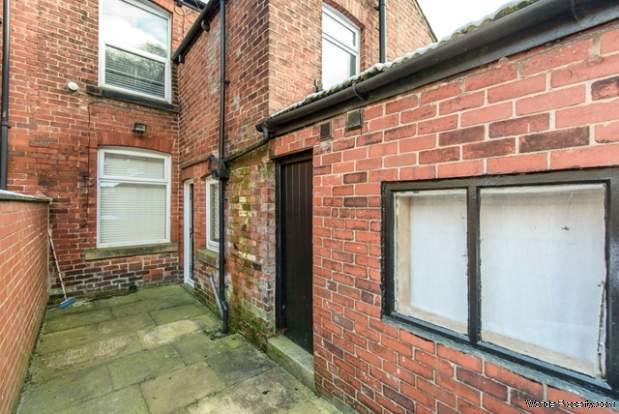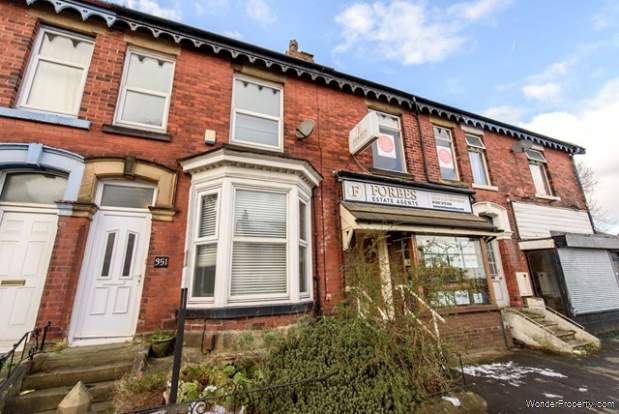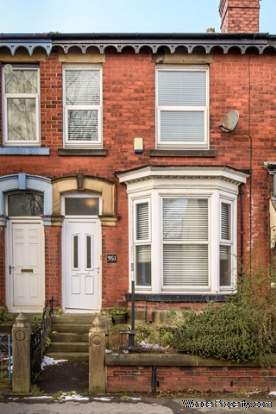2 bedroom property for sale in Clayton-le-Woods
Price: £100,000
This Property is Markted By :
Forbes Estates
355 Preston Road, Whittle-le-Woods, Clayton-le-Woods, Lancashire, PR6 7PY
Property Reference: 175249_1
Full Property Description:
ATTENTION FIRST TIME BUYERS OR INVESTORS. No Chain Delay! Forbes Estate Agents are pleased to offer this spacious, garden fronted with rear workshop, traditional mid terrace home ideally located in the highly sought after area of Clayton-le-Woods, close to all local amenities, good schools, transport and motorway links. This larger than average two bedroom property briefly comprises of vestibule entrance, hallway leading to the large lounge room with feature bay window and separate dining room with access to the modern fitted kitchen, utility room and rear attached workshop. Stairs and landing to the first floor leading to two good sized bedrooms and the spacious modern four piece family bathroom with a large separate walk-in shower cubicle. Offering very good potential - Some re-decorating and TLC required!
Externally to the rear there is an enclosed courtyard/patio area an attached utility room and further converted garage workshop area with electric supply. To the front elevation is a garden area with gated access off the pavement. Benefitting from UPVC double glazed windows & doors and gas central heating.
Room dimensions can be found on the floor plan. Could this be your next project?
Early viewing is recommended to appreciate the property and area on offer, ideal for families or first-time buyers to arrange your private viewing please call 01257 273 324.
External Front: Garden, metal gated and path access
Entrance Vestibule: Solid wooden entrance door with upper glazed panels.
Hallway: Welcoming entrance hallway with carpeted flooring, central heating radiator and period features.
Lounge: Large room, feature fireplace, double glazed bay window to front, carpeted flooring, TV aerial, telephone point and heating radiator.
Dining Room: Rear aspect window, feature fire place, carpeted flooring and radiator.
Large Under Stairs Storage.
Kitchen: A good range of modern fitted wall, base units and work tops, tiled splash backs, electric oven with hob and extractor fan, intergal fridge and freezer, sink and mixer taps, plumbing for a dishwasher, double glazed windows to the side aspect and ceiling light.
Utility room: additional storage cupboards and sink with mixer tap, plumbing for washing machine and tumble dryer.
Stairs and Landing: Carpeted flooring, feature skylight and ceiling spotlights, providing access to the two bedrooms, bathroom and loft access.
Master Bedroom: Two double glazed windows to the front aspect, carpeted flooring, inbuilt cupboards and heating radiator.
Bedroom Two: Double bedroom with double glazed window to the rear aspect, carpeted flooring and heating radiator.
Bathroom: Four piece suite, paneled bath, walk-in shower cubicle, wash basin, low flush WC, heated towel radiator, soft vinyl flooring, rear aspect double glazed frosted window, tiled walls & splashbacks and extractor fan.
Rear Yard: Enclosed courtyard area which is not overlooked access to the utility room and workshop with a private rear access gate.
Council Tax: We understand the property is in council tax band A, this information is taken from the Valuation Office Agency website www.voa.gov.uk
Fixtures and Fittings: We are advised by the vendor that fixtures and fittings are included in the purchase price, TBC.
Disclaimer, these particulars, whilst we believe to be accurate are set as a general outline only for guidance and do not constitute any part of an offer or contract, all appliances, drains, plumbing and hearing have not been tes
Property Features:
- Spacious terraced home - No Chain Delay!
- Modern interior - Need some TLC and decorating
- Two large separate reception rooms
- Modern fully fitted kitchen
- Rear attached utility room
- Rear workshop and rear patio/yard
- Two large bedrooms
- Modern four piece bathroom
- Double glazed throughout
- Freehold - Gas central heating
Property Brochure:
This has yet to be provided by the Agent
Energy Performance Certificates (EPC):

Floorplans:
Click link below to see the Property Brochure:Agent Contact details:
| Company: | Forbes Estates | |
| Address: | 355 Preston Road, Whittle-le-Woods, Clayton-le-Woods, Lancashire, PR6 7PY | |
| Telephone: |
|
|
| Website: | http://www.forbesestates.com |
Disclaimer:
This is a property advertisement provided and maintained by the advertising Agent and does not constitute property particulars. We require advertisers in good faith to act with best practice and provide our users with accurate information. WonderProperty can only publish property advertisements and property data in good faith and have not verified any claims or statements or inspected any of the properties, locations or opportunities promoted. WonderProperty does not own or control and is not responsible for the properties, opportunities, website content, products or services provided or promoted by third parties and makes no warranties or representations as to the accuracy, completeness, legality, performance or suitability of any of the foregoing. WonderProperty therefore accept no liability arising from any reliance made by any reader or person to whom this information is made available to. You must perform your own research and seek independent professional advice before making any decision to purchase or invest in overseas property.
