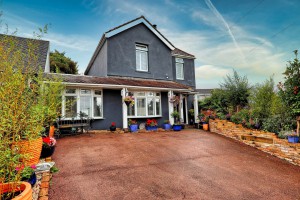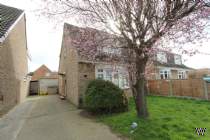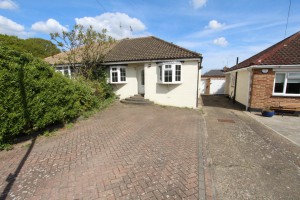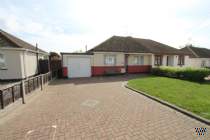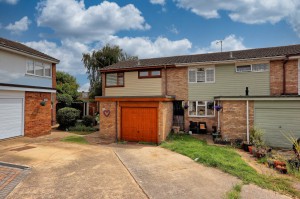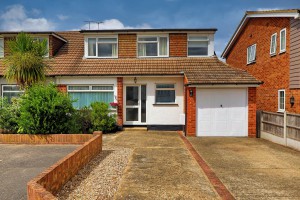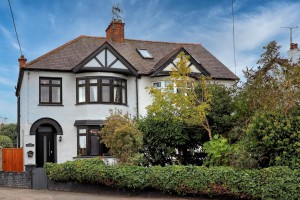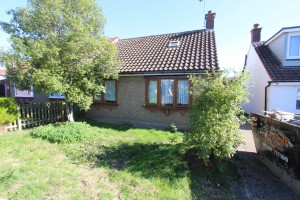4 bedroom Detached for sale
Rayleigh Road, Thundersley
Conveniently located for local amenities, schools and road links this detached house offers 3/4 good sized bedrooms, 18`7 lounge, separate dining room/conservatory, 17`1 kitchen/breakfast room, four piece bathroom/wc, ground floor cloakroom, double glazing, gas heating and off street parking.
3 bedroom Detached for sale
Langford Crescent, Thundersley
Guide Price £400,000 to £450,000. Situated within The King John School catchment area and within easy reach of Thundersley Village amenities, this detached chalet offers 3 bedrooms, study/bedroom, first floor shower room & ground floor bathroom, 15`10 lounge, kitchen and a playroom
2 bedroom Semi Detached Bungalow for sale
Sayers, Thundersley
Situated in a cul-de-sac location within easy reach of Thundersley village & The Common, this semi detached bungalow offers 2 bedrooms, lounge with French style doors to a raised deck patio, 13`8 kitchen, conservatory, garage and off street parking.
2 bedroom Semi Detached Bungalow for sale
Cedar Park Close, Thundersley
Located within easy access of both Thundersley Village and The Common, this semi detached bungalow is in need of some modernisation but offers 2 bedrooms, 14`11 lounge, 12`9 kitchen, shower room and attached garage. No onward chain
5 bedroom Detached for sale
Great Burches Road, Thundersley
Situated in a popular location within easy reach of Thundersley Common & village amenities, this extended detached residence offers 5 bedrooms, 2 with en-suite (one being on the ground floor), 22` lounge, 23`6 sitting room, 22`6 dining room, 23`7 kitchen/breakfast room and approx 60ft garden.
3 bedroom End of Terrace for sale
Grangeway, Thundersley
Guide Price £375,000 to £400,000. Situated within a cul-de-sac position close to the amenities at Thundersley Village, this family home offers 3 good sized bedrooms, 18`8 lounge, 13`9 kitchen/diner, four piece family bathroom, ground floor cloakroom and attached garage.
4 bedroom Semi Detached for sale
Boyton Close, Thundersley
Situated in a cul-de-sac location within The King John & Kingston schools catchment, easy reach of SEEVIC college & shops at Thundersley village, this semi detached house offers 4/5 bedrooms, 19` kitchen/diner, ground floor bathroom & first floor shower room & garage.
3 bedroom Semi Detached for sale
Hart Road, Benfleet
Situated in the heart of Thundersley within easy reach of local shops and schools this semi detached house offers much charm and character, along with 3 bedrooms, open plan lounge/dining room, ground floor cloakroom, family bathroom, utility area and sun room/conservatory and off street parking.
3 bedroom Semi Detached for sale
Alderleys, Thundersley
In need of refurbishment/ modernisation, this semi detached chalet offers 3 bedrooms, lounge, study, kitchen, ground floor bathroom/wc and a loft room. Externally there is approx 60ft garden and shared drive to an old garage within the garden. Situated close to Thundersley village amenities.
- Page
- of 1
