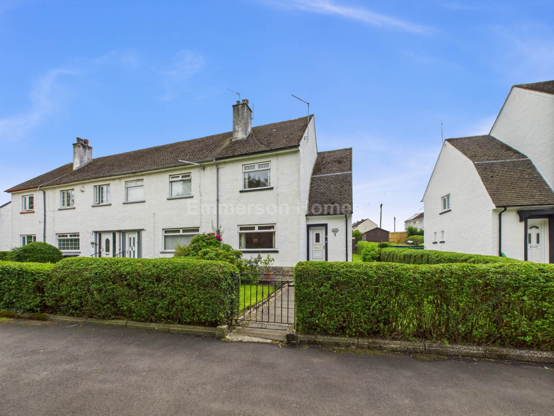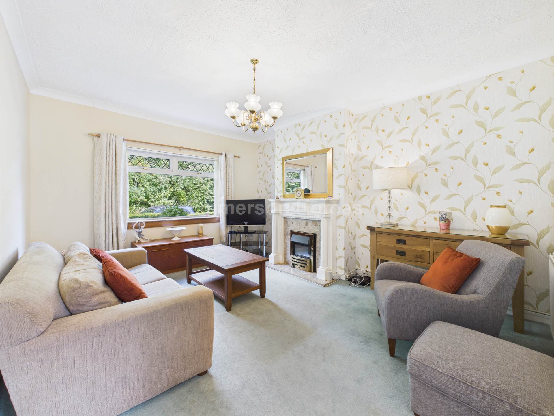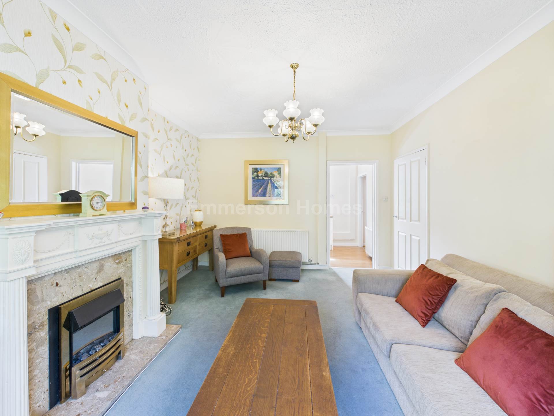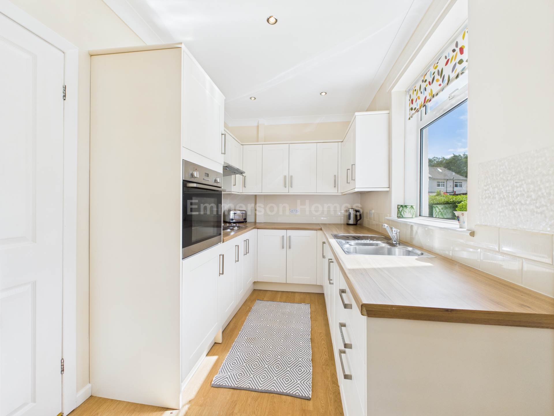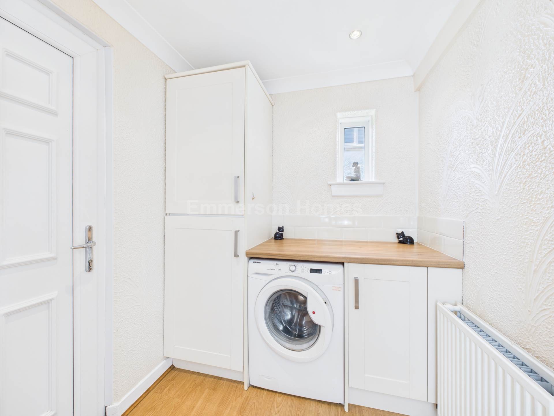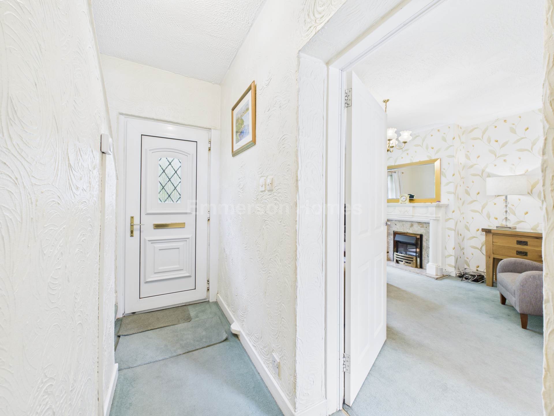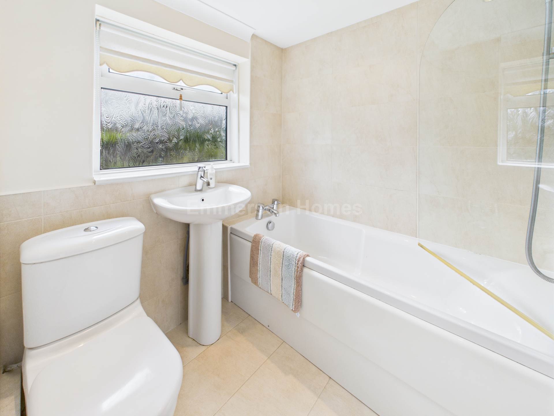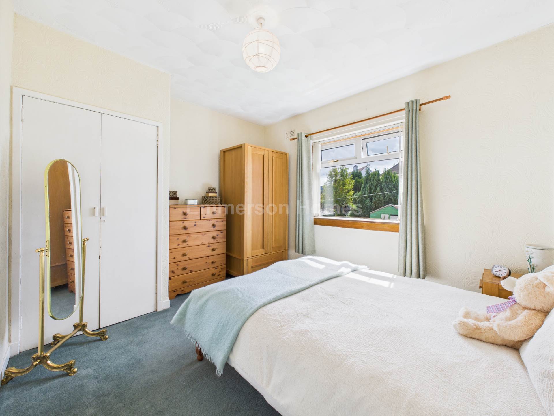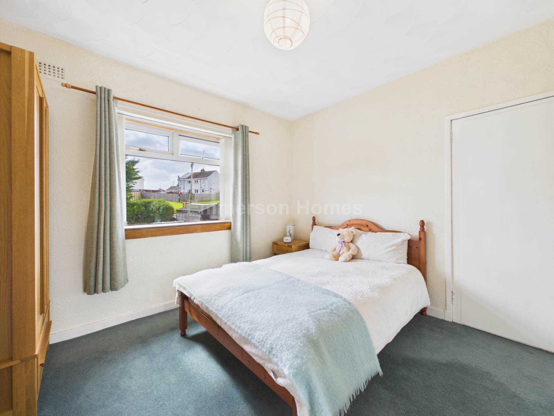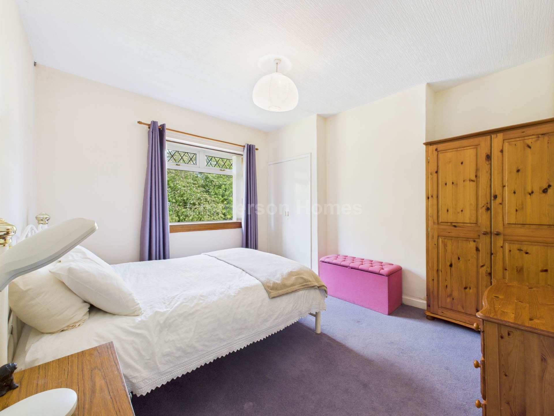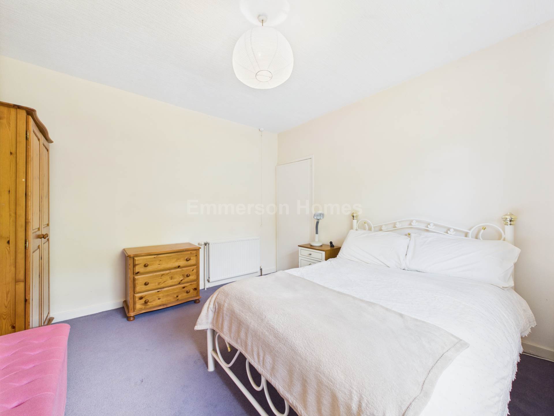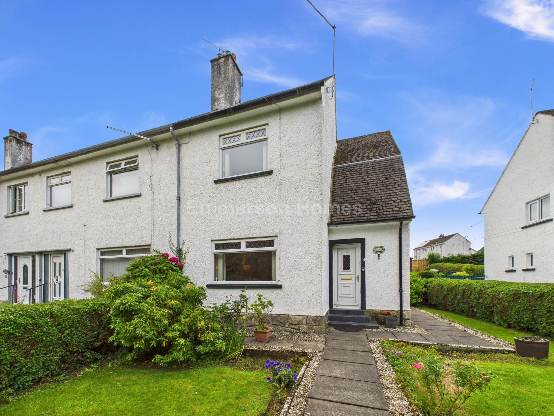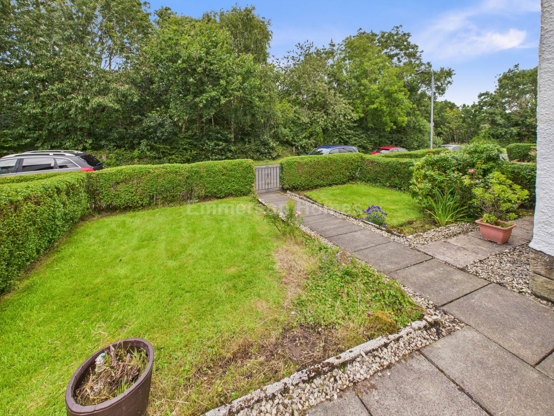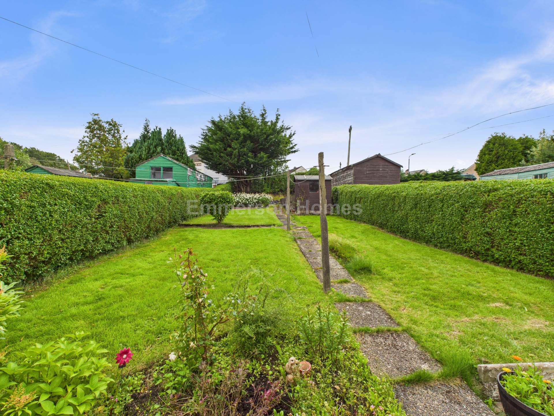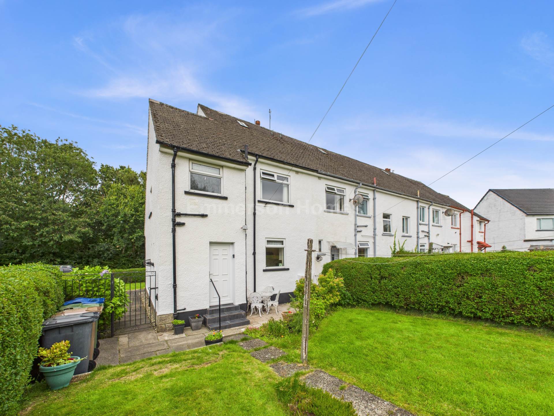2 bedroom End of Terrace for sale in Johnstone
Meadowside Avenue, Elderslie, PA5
Property Ref: 20004152
£128,500 POA
Description
Emmerson Homes are delighted to offer to market this generous end terrace villa, with spacious apartments and flexible layout located in this quiet cul de sac of Meadowside Avenue, Elderslie. The property is offered to the market with no onward chain.
The property offers a welcoming entrance hallway with deep storage under the stairs, providing access to the ground floor accomodation and stairs to the upper landing. Bright lounge with views to the front allowing natural light to flood in, good sized kitchen with floor and wall mounted units, integrated oven, hob and hood, with access to the utility room with fridge/freezer and washing machine, rear door leading to the garden.
On the upper level there are two double bedrooms both have a storage cupboard. There is access to the loft via a hatch for extra storage on the landing. Finally, the family bathroom offers a three piece suite and over bath shower.
The property further benefits from gas central heating, double glazing, front and rear gardens. This would be an excellent purchase for a variety of buyers due to its popular locale.
Renfrewshire Council Tax Band C.
EPC Rating Band D.
Elderslie is a small village between Paisley and Johnstone in the historic County of Renfrewshire. It has a range of local shops, a selection of takeaways, pub and restaurants. The property is ideally located for Wallace Primary School and Nursery and for the local Golf Club, established in 1909. It is also well placed for access onto the motorway network to Paisley, Johnstone, Glasgow City Centre and the Airport and the west coast, Troon, Ardrossan and Irvine. Johnstone Railway Station is only 5 minutes` drive away and has services to Glasgow Central, Paisley, Troon and Stranraer. The motorway network also gives access to the popular west coast, Paisley and of course all the many facilities and amenities in and around Glasgow, with the City Centre being only some 14 miles away.
We are your local estate agents based in the heart of Johnstone. Whether you`re selling or buying, you`re in good hands with us. Feel free to submit a contact form and get in touch with your local property experts.
MONEY LAUNDERING REGULATIONS: Intending purchasers will be asked to produce identification documentation at a later stage and we would ask for your cooperation in order that there will be no delay in agreeing the sale.
Lounge - 1410" (4.52m) x 1111" (3.63m)
Kitchen - 611" (2.11m) x 1111" (3.63m)
Utility Room - 511" (1.8m) x 63" (1.91m)
Bedroom One - 1110" (3.61m) x 108" (3.25m)
Bedroom Two - 100" (3.05m) x 1111" (3.63m)
Bathroom - 59" (1.75m) x 61" (1.85m)
what3words /// pets.dine.cheat
Notice
Please note we have not tested any apparatus, fixtures, fittings, or services. Interested parties must undertake their own investigation into the working order of these items. All measurements are approximate and photographs provided for guidance only.
Utilities
Electric: Mains Supply
Gas: Mains Supply
Water: Mains Supply
Sewerage: Mains Supply
Broadband: None
Telephone: None
Other Items
Heating: Gas Central Heating
Garden/Outside Space: Yes
Parking: No
Garage: No
Key Features
- Generous End Terrace Villa
- Quiet Desirable Cul De Sac
- Flexible Accomodation Over Two Levels
- Modern Kitchen with Utility Room
- Neutral Decorated Bathroom
- Family Friendly Area with Schooling Nearby
- Well Maintained Mature Gardens
- Not Overlooked and Private
Disclaimer
This is a property advertisement provided and maintained by the advertising Agent and does not constitute property particulars. We require advertisers in good faith to act with best practice and provide our users with accurate information. WonderProperty can only publish property advertisements and property data in good faith and have not verified any claims or statements or inspected any of the properties, locations or opportunities promoted. WonderProperty does not own or control and is not responsible for the properties, opportunities, website content, products or services provided or promoted by third parties and makes no warranties or representations as to the accuracy, completeness, legality, performance or suitability of any of the foregoing. WonderProperty therefore accept no liability arising from any reliance made by any reader or person to whom this information is made available to. You must perform your own research and seek independent professional advice before making any decision to purchase or invest in property.
